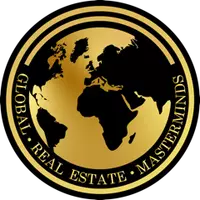4 Beds
2 Baths
1,360 SqFt
4 Beds
2 Baths
1,360 SqFt
Key Details
Property Type Single Family Home
Sub Type Detached
Listing Status Active
Purchase Type For Sale
Square Footage 1,360 sqft
Price per Sqft $452
Subdivision Southview
MLS® Listing ID A2206852
Style Bungalow
Bedrooms 4
Full Baths 2
Year Built 1964
Lot Size 5,016 Sqft
Acres 0.12
Property Sub-Type Detached
Property Description
From a great deal of meaningful updates and upgrades done through the years to the ABUNDANT NATURAL LIGHT via the multiple skylights throughout the home, this wide open floor-plan is the perfect balance between classic home feel and modern & present day living. The generous family room includes a wood burning fire place that is perfect for snowy Christmas mornings, and your large dining room and kitchen have ample storage, countertop space, and even an island for all your family's necessities. You can also find 3 generously sized bedrooms and a 4-piece bathroom on the main floor, all to ensure your needs are fully met without needing to use the basement. Follow the stairs down below where you can find a fully updated & developed basement with recently updated/upgraded flooring and paint throughout. The spacious family room comes with its own wet bar, cabinets, and countertops to host all the family gatherings you have been looking forward to. To complete the basement, you can find a 4th bedroom and a recently updated 3-piece bathroom for any extra family members that may need their own space or perhaps a guest staying over. As an exciting BONUS: Should you need to work from home occasionally, you can find also down below an additional den/office space to keep a nice separation between work and life at home. To complete this fantastic family home, out in the back yard you can find an OVERSIZED DOUBLE GARAGE with additional parking space for an extra vehicle, RV, etc if you may need it. This is a home that must be seen in person to experience firsthand the great care and pride of ownership throughout —all we are missing is your offer. Contact your Realtor of choice and book a showing today!
Location
State AB
County Calgary
Area Cal Zone E
Zoning R-CG
Direction W
Rooms
Basement Finished, Full
Interior
Interior Features Laminate Counters, No Smoking Home, Skylight(s), Soaking Tub, Wood Counters
Heating Forced Air
Cooling Central Air
Flooring Carpet, Hardwood, Tile
Fireplaces Number 1
Fireplaces Type Living Room, Wood Burning
Appliance Dishwasher, Dryer, Electric Range, Microwave Hood Fan, Refrigerator, Washer
Laundry In Basement
Exterior
Exterior Feature Dog Run, Rain Gutters
Parking Features Double Garage Detached
Garage Spaces 2.0
Fence Fenced
Community Features Other, Park, Playground, Schools Nearby, Shopping Nearby, Sidewalks, Street Lights
Roof Type Asphalt Shingle
Porch None
Lot Frontage 50.07
Exposure W
Total Parking Spaces 2
Building
Lot Description Back Lane, Interior Lot, Rectangular Lot
Dwelling Type House
Foundation Poured Concrete
Architectural Style Bungalow
Level or Stories One
Structure Type Brick,Concrete,Mixed,Stucco,Wood Frame
Others
Restrictions Airspace Restriction
Tax ID 95045613
Virtual Tour https://youtu.be/hT-1kBCPLRs
"My job is to find and attract mastery-based agents to the office, protect the culture, and make sure everyone is happy! "






