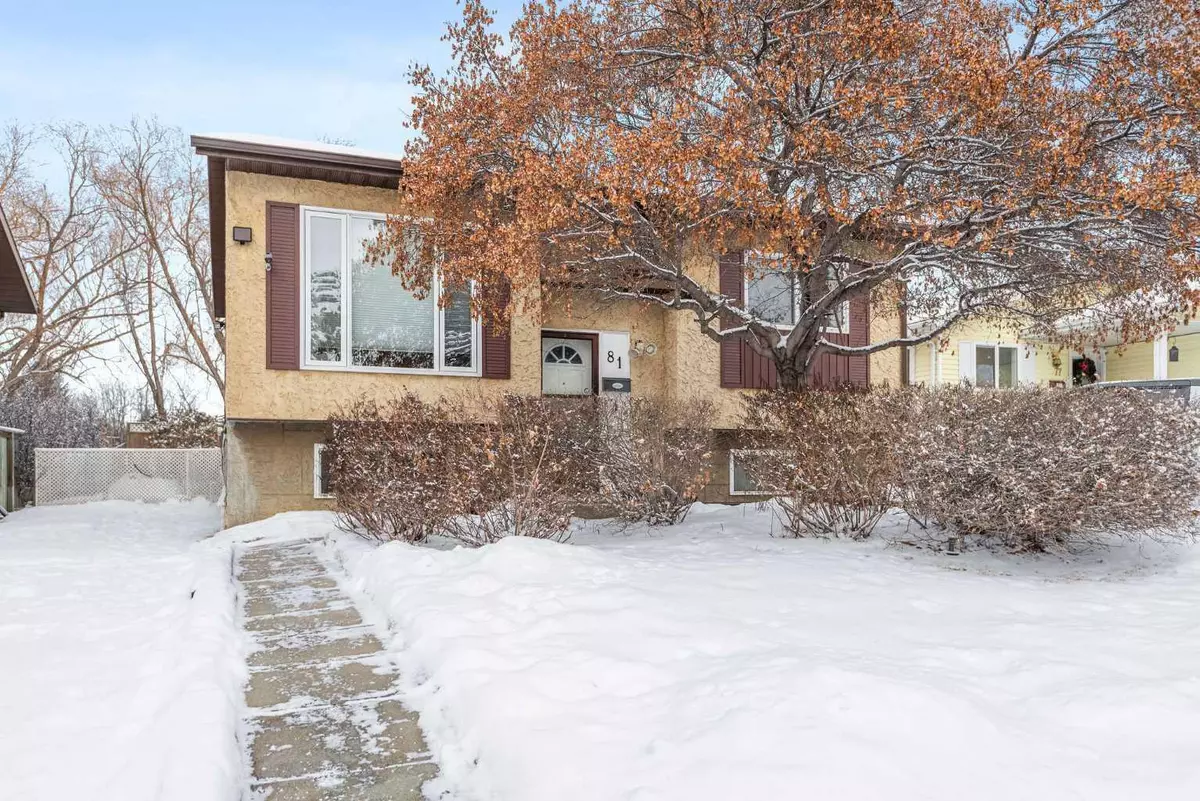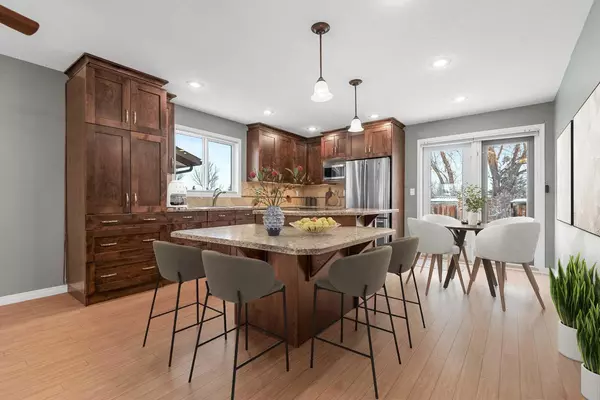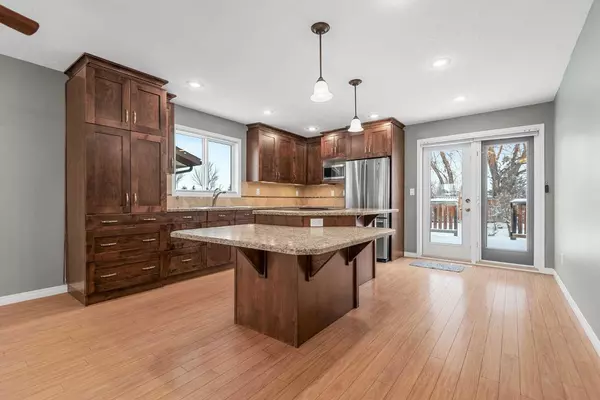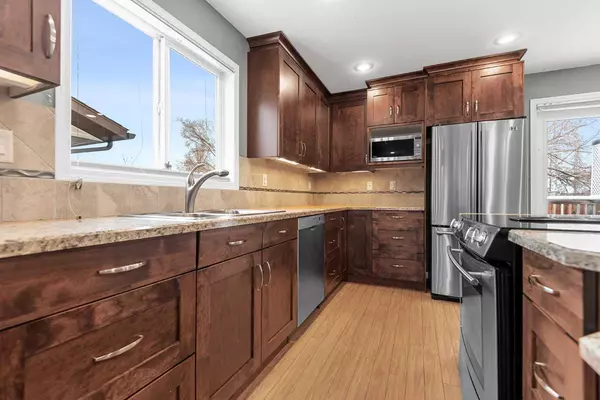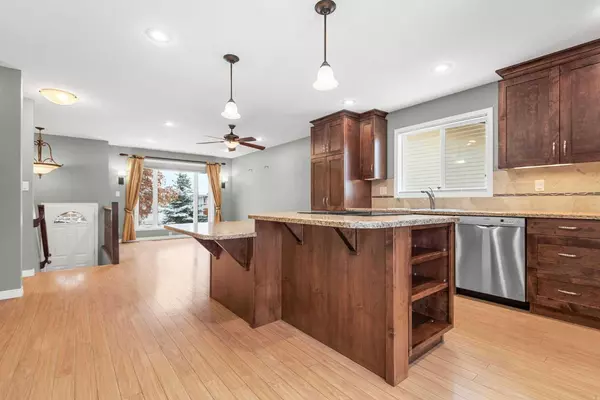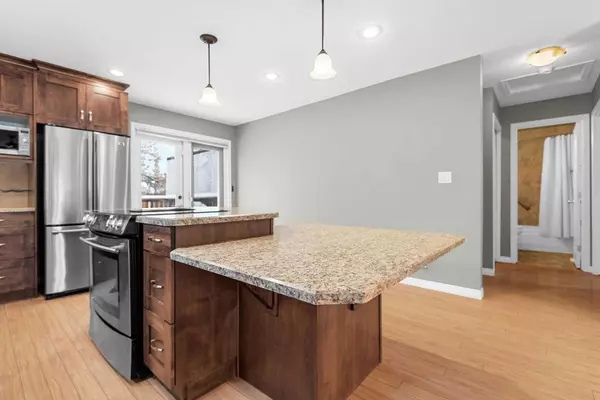
3 Beds
2 Baths
888 SqFt
3 Beds
2 Baths
888 SqFt
Key Details
Property Type Single Family Home
Sub Type Detached
Listing Status Active
Purchase Type For Sale
Square Footage 888 sqft
Price per Sqft $394
Subdivision Eastview Estates
MLS® Listing ID A2184224
Style Bi-Level
Bedrooms 3
Full Baths 1
Half Baths 1
Year Built 1983
Lot Size 4,830 Sqft
Acres 0.11
Property Description
Location
State AB
County Red Deer
Zoning R1
Direction S
Rooms
Basement Finished, Full
Interior
Interior Features Central Vacuum, Vinyl Windows
Heating High Efficiency, Forced Air, Natural Gas
Cooling Central Air
Flooring Carpet, Laminate, Linoleum, Tile
Appliance Central Air Conditioner, Dishwasher, Electric Range, Microwave, Refrigerator, Washer/Dryer, Window Coverings
Laundry In Basement
Exterior
Exterior Feature Private Yard, Rain Gutters
Parking Features Front Drive, Gravel Driveway, Off Street
Fence Fenced
Community Features Park, Playground, Shopping Nearby, Sidewalks, Street Lights, Tennis Court(s), Walking/Bike Paths
Roof Type Asphalt Shingle
Porch Deck
Lot Frontage 41.96
Exposure S
Total Parking Spaces 2
Building
Lot Description Back Yard, Landscaped, Zero Lot Line
Dwelling Type House
Foundation Poured Concrete
Architectural Style Bi-Level
Level or Stories Bi-Level
Structure Type Stucco,Wood Frame
Others
Restrictions None Known
Tax ID 91311889

"My job is to find and attract mastery-based agents to the office, protect the culture, and make sure everyone is happy! "

