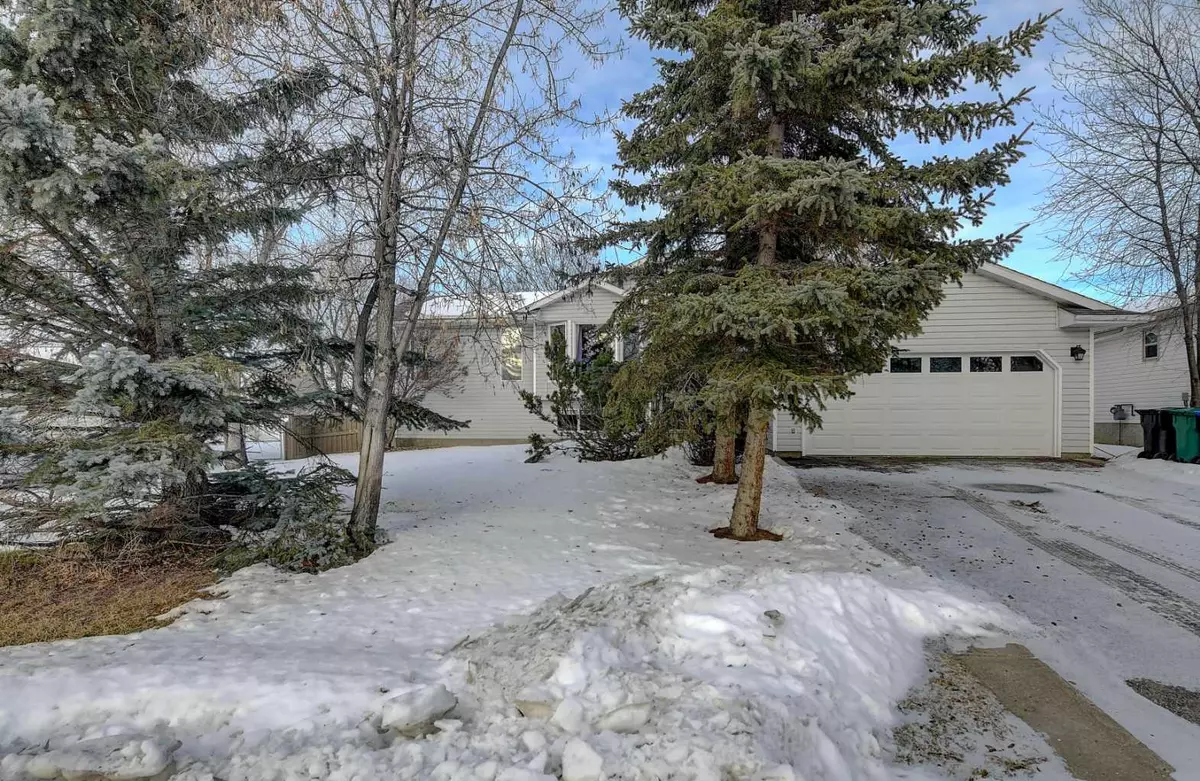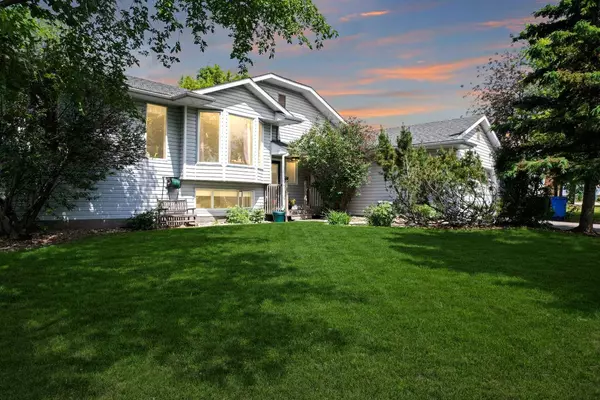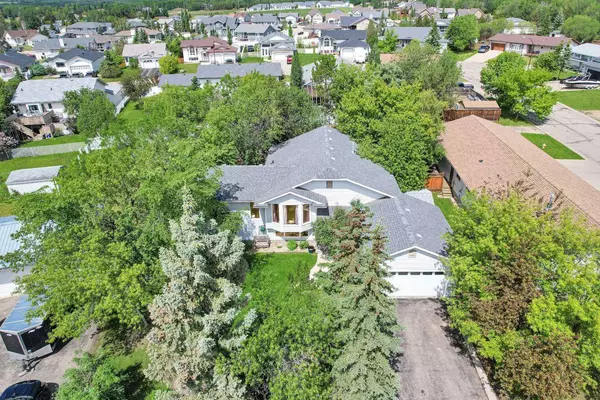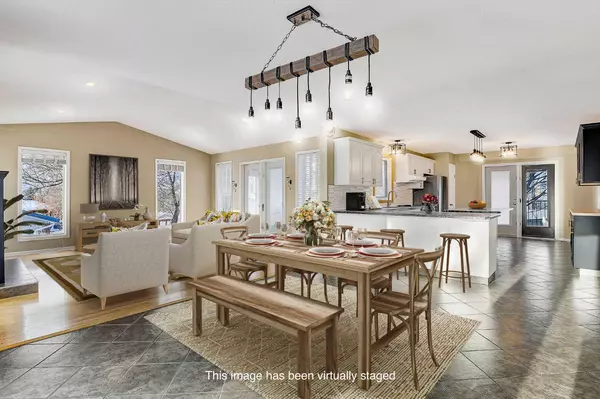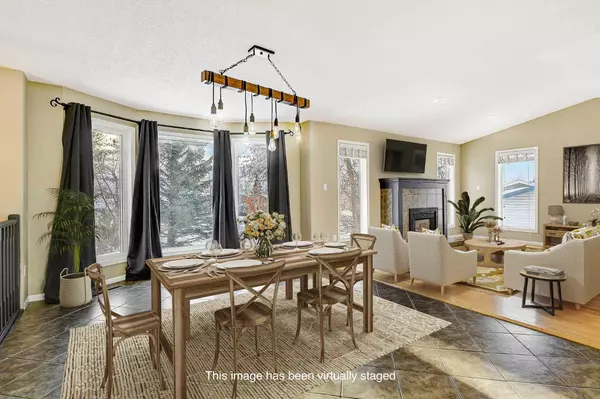
4 Beds
3 Baths
1,417 SqFt
4 Beds
3 Baths
1,417 SqFt
Key Details
Property Type Single Family Home
Sub Type Detached
Listing Status Active
Purchase Type For Sale
Square Footage 1,417 sqft
Price per Sqft $335
MLS® Listing ID A2184082
Style Bi-Level
Bedrooms 4
Full Baths 3
Year Built 1994
Lot Size 9,759 Sqft
Acres 0.22
Property Description
Step inside and be welcomed by a thoughtfully laid-out main floor, where modern updates meet timeless charm. The heart of the home is the updated kitchen, complete with ample storage, generous counter space, and sleek stainless steel appliances—including a brand-new electric stove and fridge. Adjacent to the kitchen, the bright dining area and inviting living room, featuring a cozy fireplace, provide direct access to a spacious deck overlooking the serene backyard—perfect for hosting or simply unwinding. The main floor also includes a primary bedroom with its own ensuite, two additional bedrooms, and a full bathroom.
Downstairs, the lower level is designed for versatility and comfort. The expansive family room offers endless possibilities for games, entertainment, or relaxation. A unique bonus room with a fireplace can easily transform into a master retreat, theater space, or hobby room. The updated bathroom feels like a spa, boasting heated floors, a luxurious soaker tub, a custom glass shower, and dual vanities. A large laundry area with extra storage and a flex room round out this level.
Outdoors, this property truly shines. The private deck is perfect for BBQs and gatherings, while the surrounding yard features multiple areas for relaxation and play. A hot tub area with privacy walls is ready for restoration or repurposing. Additional perks include a heated attached garage, a spacious shed, and a flexible layout for your outdoor living dreams.
This home offers a rare combination of privacy, space, and modern comforts. Don't wait to make this hidden gem in Beaverlodge yours!
Location
State AB
County Grande Prairie No. 1, County Of
Zoning R-1
Direction S
Rooms
Basement Finished, Full
Interior
Interior Features Built-in Features, Central Vacuum, French Door, Kitchen Island, See Remarks, Soaking Tub, Storage
Heating Fireplace(s), Natural Gas, See Remarks
Cooling Central Air
Flooring Carpet, Tile, Wood
Fireplaces Number 2
Fireplaces Type Gas
Inclusions Fridge, Stove, Dishwasher, washer, Dryer, Central Vac and attachments, Central A/C
Appliance See Remarks
Laundry Laundry Room
Exterior
Exterior Feature BBQ gas line, Other, Private Yard, Storage
Parking Features Double Garage Detached
Garage Spaces 2.0
Fence Fenced
Community Features Other, Schools Nearby, Shopping Nearby, Sidewalks
Roof Type Asphalt Shingle
Porch Deck, Front Porch, Patio
Lot Frontage 75.13
Total Parking Spaces 6
Building
Lot Description Back Yard, City Lot, Front Yard, Low Maintenance Landscape, Gentle Sloping, Landscaped, Many Trees, Paved, See Remarks, Treed
Dwelling Type House
Foundation Wood
Architectural Style Bi-Level
Level or Stories Bi-Level
Structure Type See Remarks,Wood Frame
Others
Restrictions See Remarks
Tax ID 94268349

"My job is to find and attract mastery-based agents to the office, protect the culture, and make sure everyone is happy! "

