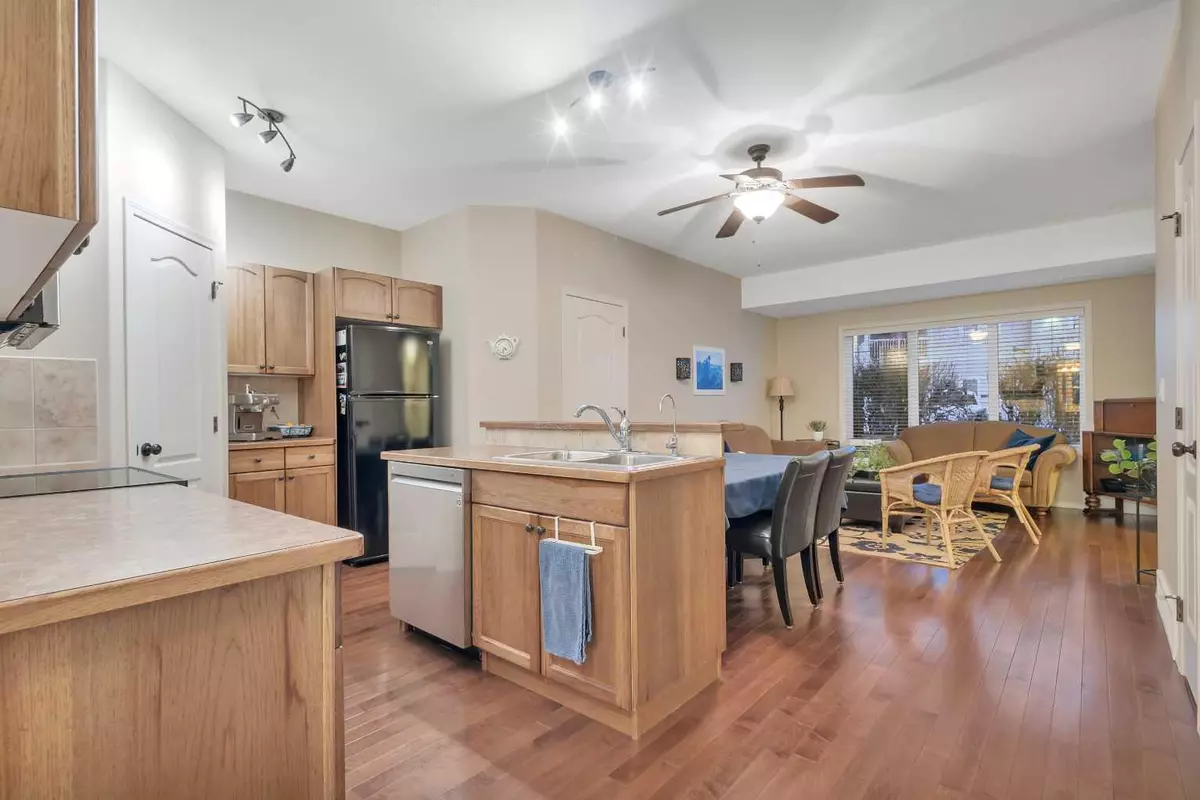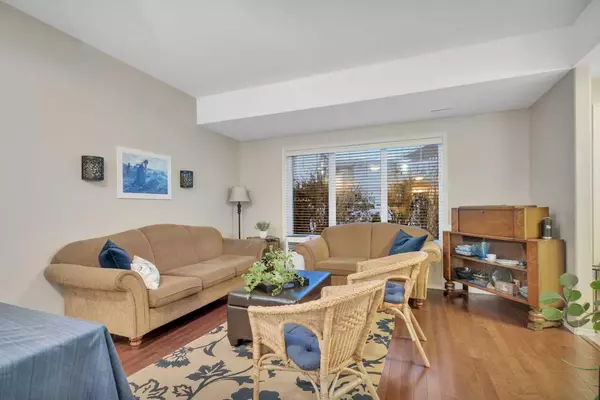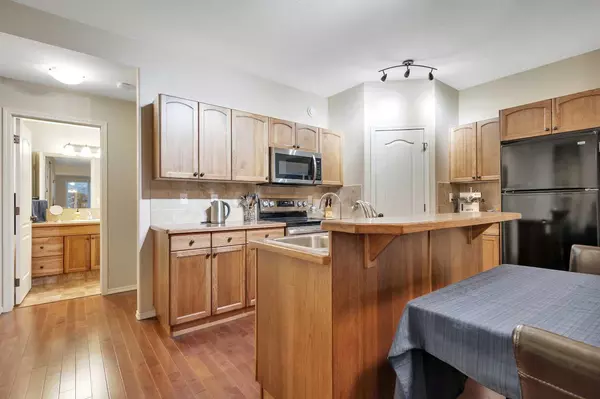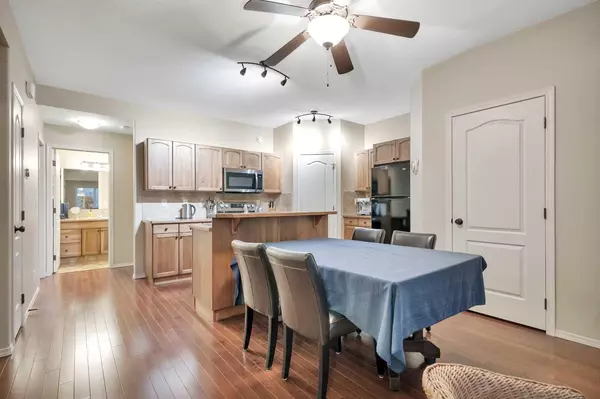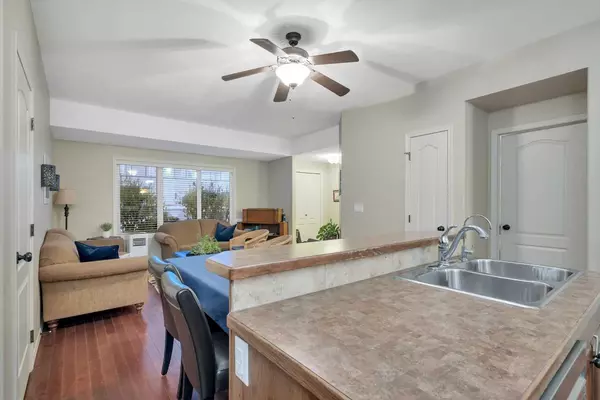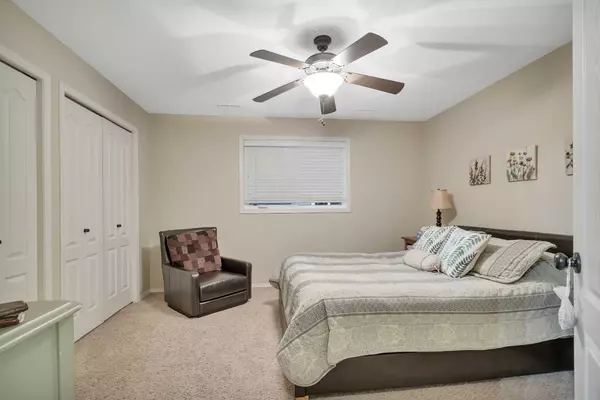
2 Beds
1 Bath
922 SqFt
2 Beds
1 Bath
922 SqFt
Key Details
Property Type Condo
Sub Type Apartment
Listing Status Active
Purchase Type For Sale
Square Footage 922 sqft
Price per Sqft $222
Subdivision Cottonwood Estates
MLS® Listing ID A2183648
Style Low-Rise(1-4)
Bedrooms 2
Full Baths 1
Condo Fees $282/mo
Year Built 2010
Property Description
Location
State AB
County Lacombe County
Zoning R3
Direction SW
Rooms
Basement None
Interior
Interior Features Breakfast Bar, Ceiling Fan(s), Closet Organizers, Kitchen Island, Laminate Counters, Open Floorplan, Pantry, Track Lighting
Heating Forced Air
Cooling None
Flooring Carpet, Laminate, Linoleum
Fireplaces Type None
Appliance Dishwasher, Electric Range, Microwave Hood Fan, Refrigerator, Washer/Dryer Stacked
Laundry In Unit, Main Level
Exterior
Exterior Feature Private Entrance
Parking Features Stall
Fence None
Community Features Park, Playground, Pool, Schools Nearby, Shopping Nearby, Sidewalks, Street Lights
Amenities Available None
Roof Type Asphalt Shingle
Porch Porch
Exposure SW
Total Parking Spaces 1
Building
Lot Description Level, Street Lighting
Dwelling Type Low Rise (2-4 stories)
Story 2
Foundation Poured Concrete
Architectural Style Low-Rise(1-4)
Level or Stories Single Level Unit
Structure Type Concrete,Vinyl Siding,Wood Frame
Others
HOA Fee Include Maintenance Grounds,Snow Removal
Restrictions None Known
Tax ID 92250034
Pets Allowed Restrictions, Yes

"My job is to find and attract mastery-based agents to the office, protect the culture, and make sure everyone is happy! "

