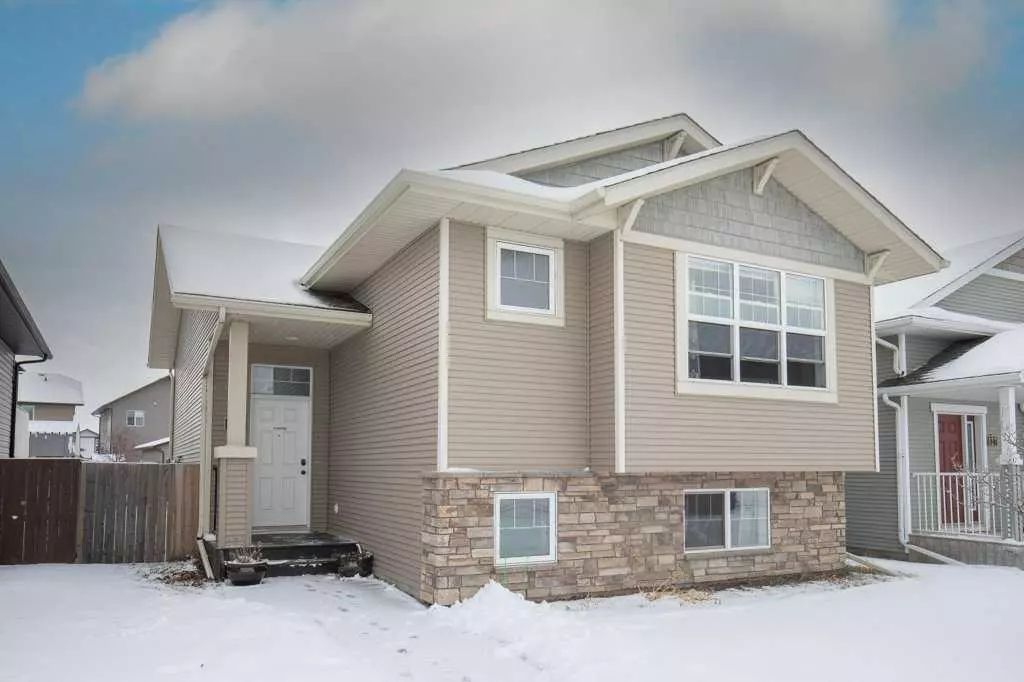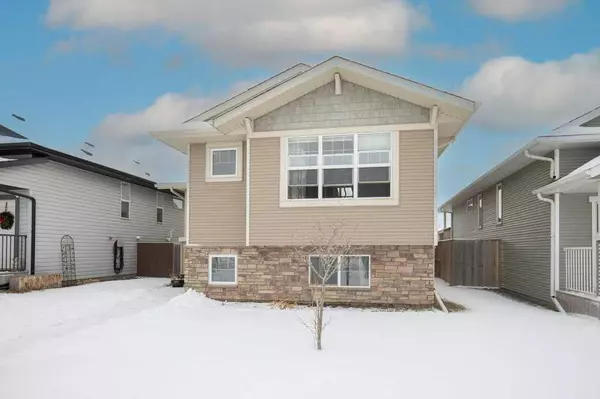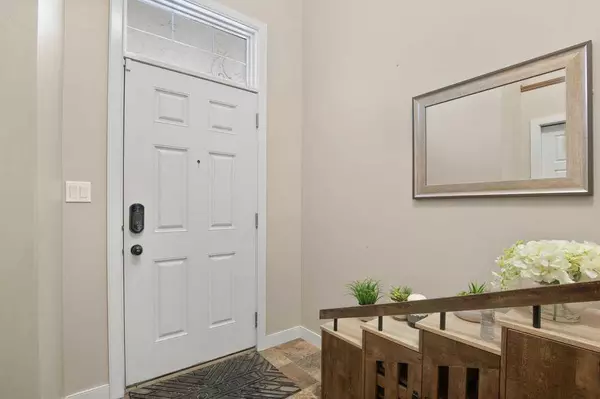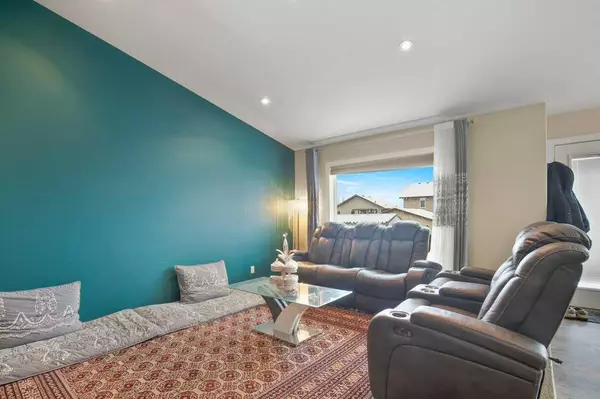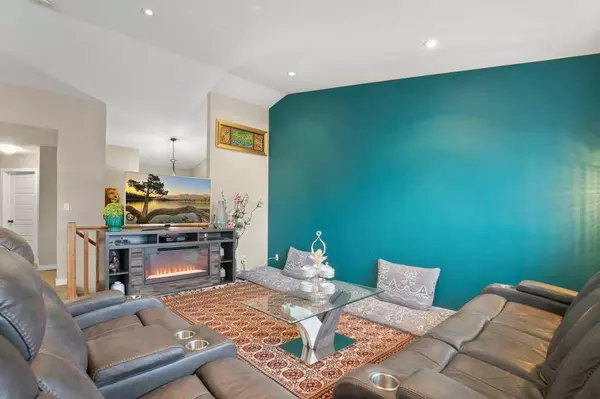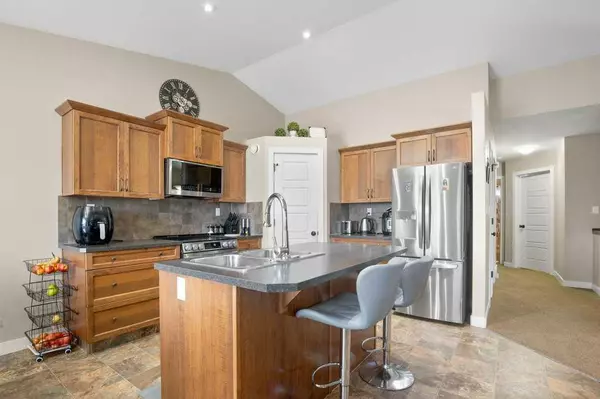
4 Beds
3 Baths
1,196 SqFt
4 Beds
3 Baths
1,196 SqFt
Key Details
Property Type Single Family Home
Sub Type Detached
Listing Status Active
Purchase Type For Sale
Square Footage 1,196 sqft
Price per Sqft $359
Subdivision Timberstone
MLS® Listing ID A2182789
Style Bi-Level
Bedrooms 4
Full Baths 3
Year Built 2010
Lot Size 4,560 Sqft
Acres 0.1
Property Description
Location
State AB
County Red Deer
Zoning R1
Direction W
Rooms
Basement Finished, Full
Interior
Interior Features High Ceilings, Kitchen Island, Vaulted Ceiling(s)
Heating Forced Air
Cooling Central Air
Flooring Carpet, Linoleum
Inclusions NA
Appliance Dishwasher, Microwave, Refrigerator, Stove(s), Washer/Dryer
Laundry In Basement
Exterior
Exterior Feature Other
Parking Features Off Street
Fence Fenced
Community Features Golf, Park, Playground
Roof Type Asphalt Shingle
Porch Deck
Lot Frontage 38.0
Total Parking Spaces 4
Building
Lot Description Back Lane, Back Yard, Lawn, Low Maintenance Landscape, Level
Dwelling Type House
Foundation Poured Concrete
Architectural Style Bi-Level
Level or Stories Bi-Level
Structure Type Brick,Mixed,Vinyl Siding
Others
Restrictions None Known
Tax ID 91554113

"My job is to find and attract mastery-based agents to the office, protect the culture, and make sure everyone is happy! "

