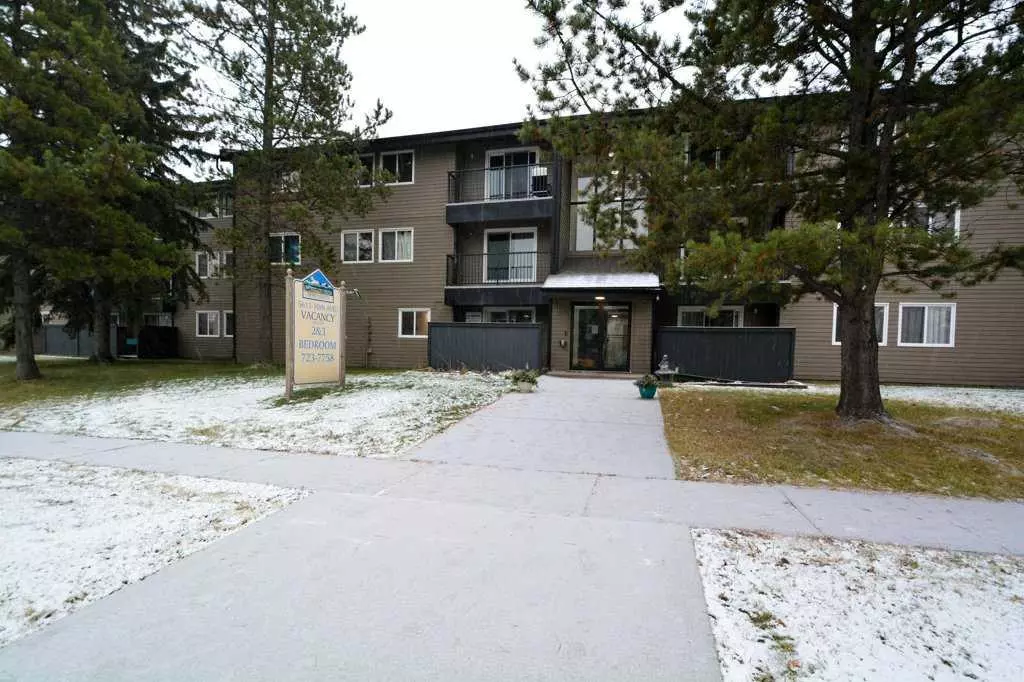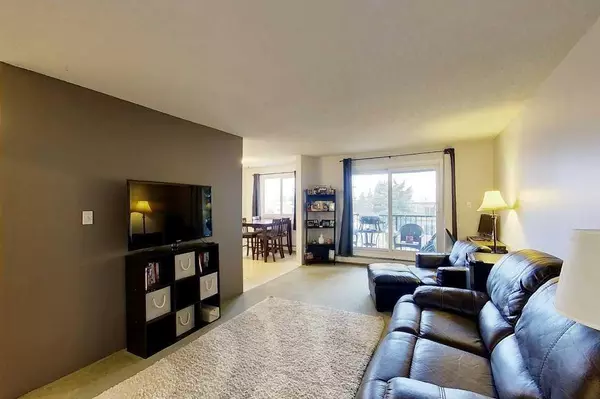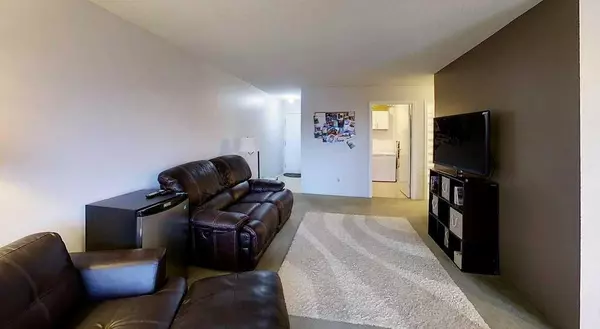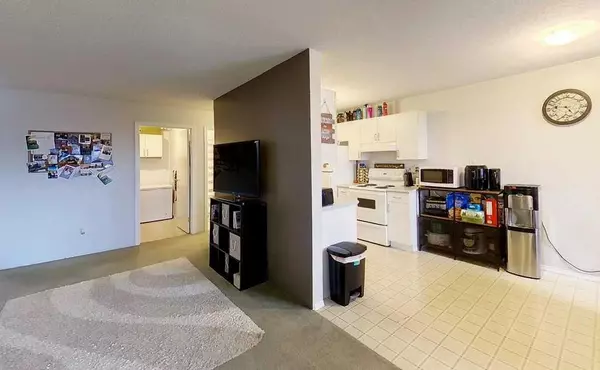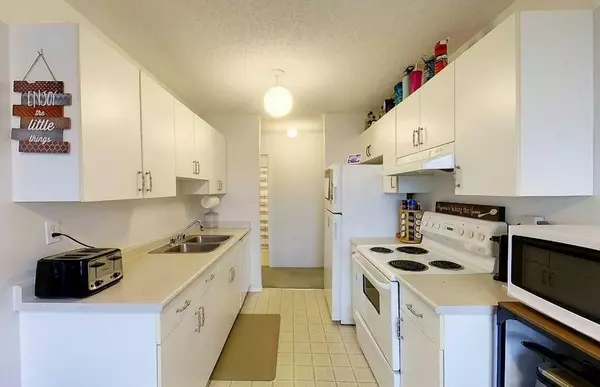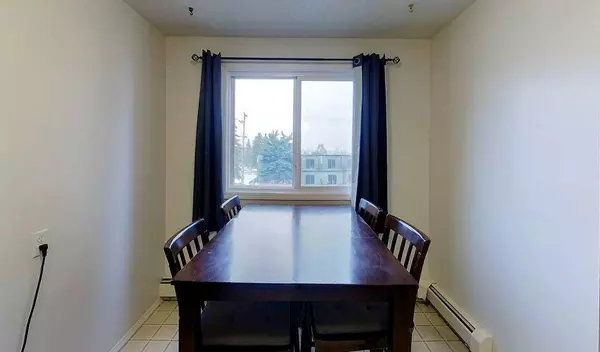
3 Beds
2 Baths
980 SqFt
3 Beds
2 Baths
980 SqFt
Key Details
Property Type Condo
Sub Type Apartment
Listing Status Active
Purchase Type For Sale
Square Footage 980 sqft
Price per Sqft $91
Subdivision Edson
MLS® Listing ID A2181906
Style Apartment
Bedrooms 3
Full Baths 1
Half Baths 1
Condo Fees $571/mo
HOA Fees $571/mo
HOA Y/N 1
Year Built 1978
Property Description
Location
State AB
County Yellowhead County
Zoning R3- High Density Resident
Direction NE
Interior
Interior Features See Remarks
Heating Baseboard, Boiler, Natural Gas
Cooling None
Flooring Carpet, Linoleum
Appliance Dishwasher, Refrigerator, Stove(s)
Laundry Common Area
Exterior
Exterior Feature None
Parking Features Asphalt, Off Street, Stall
Community Features Schools Nearby, Shopping Nearby, Walking/Bike Paths
Amenities Available Parking
Roof Type Asphalt Shingle
Porch Balcony(s)
Exposure NW
Total Parking Spaces 1
Building
Dwelling Type Low Rise (2-4 stories)
Story 3
Architectural Style Apartment
Level or Stories Single Level Unit
Structure Type Vinyl Siding,Wood Frame
Others
HOA Fee Include Heat,Maintenance Grounds,Parking,Professional Management,Snow Removal,Water
Restrictions Non-Smoking Building,Pet Restrictions or Board approval Required
Tax ID 93817500
Pets Allowed Call

"My job is to find and attract mastery-based agents to the office, protect the culture, and make sure everyone is happy! "

