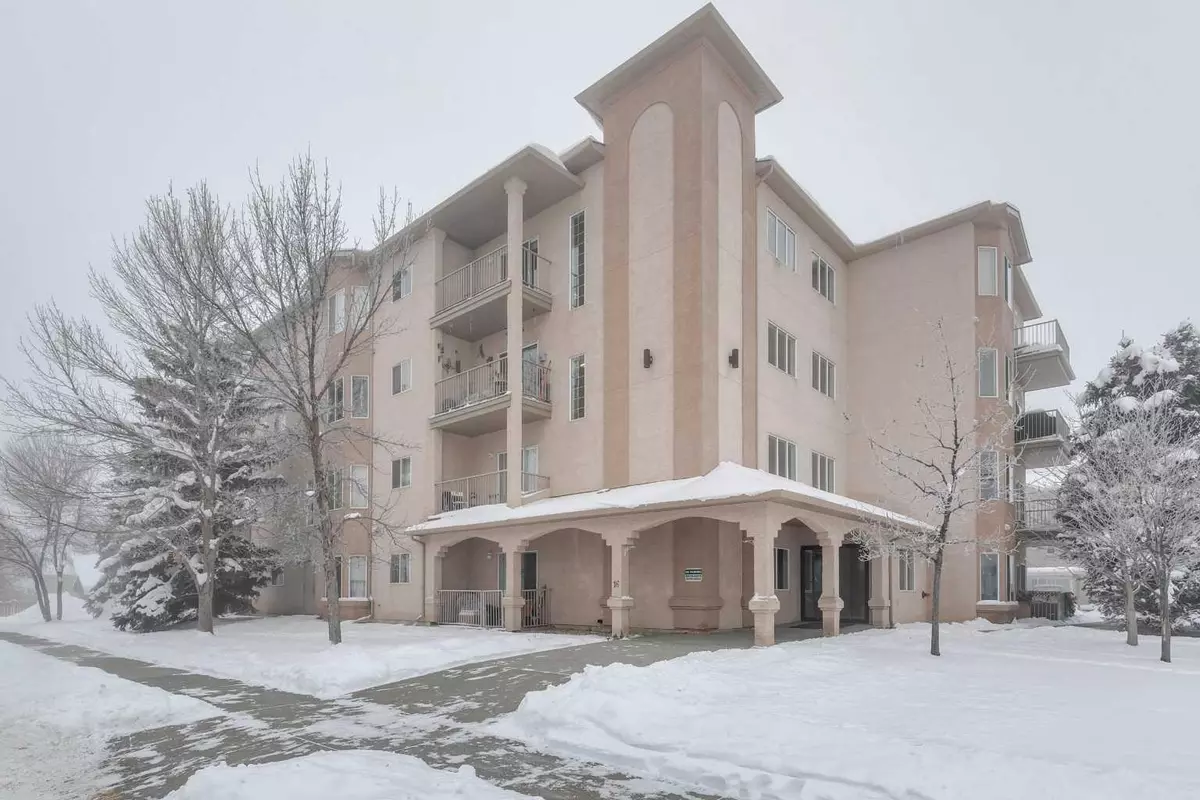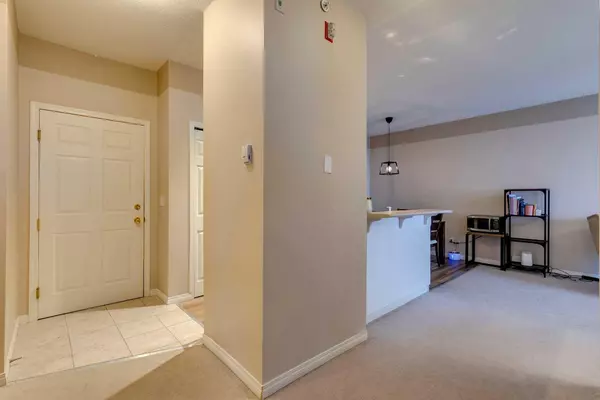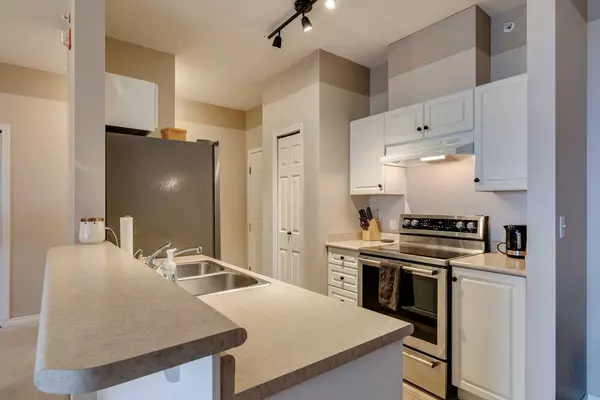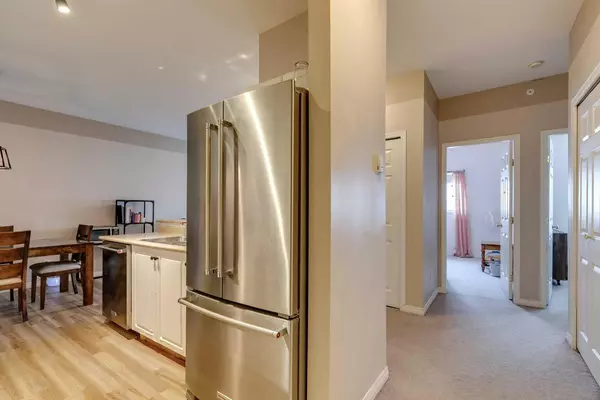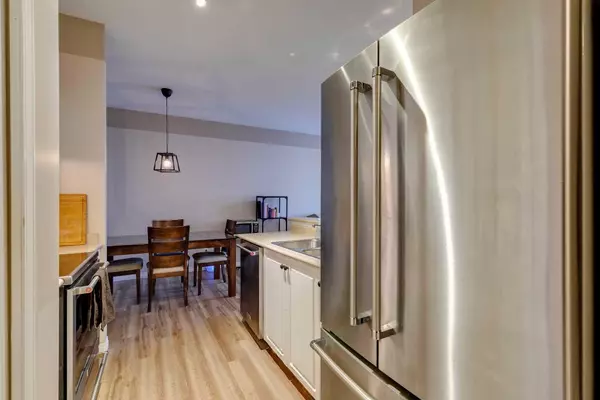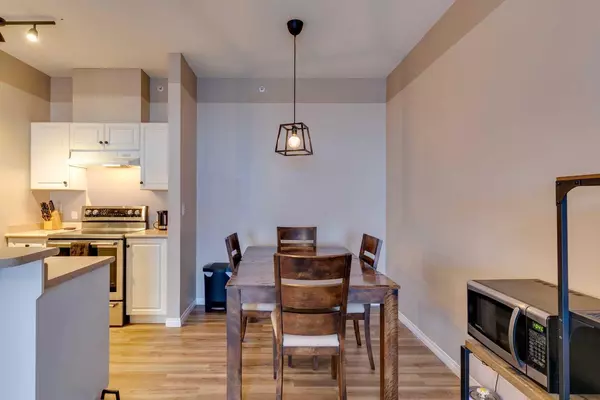
2 Beds
1 Bath
883 SqFt
2 Beds
1 Bath
883 SqFt
Key Details
Property Type Condo
Sub Type Apartment
Listing Status Active
Purchase Type For Sale
Square Footage 883 sqft
Price per Sqft $283
Subdivision Heritage Okotoks
MLS® Listing ID A2181302
Style Apartment
Bedrooms 2
Full Baths 1
Condo Fees $614/mo
Year Built 2000
Property Description
Location
State AB
County Foothills County
Zoning D
Direction E
Interior
Interior Features Breakfast Bar, Laminate Counters, Open Floorplan
Heating Forced Air, Natural Gas
Cooling None
Flooring Carpet, Linoleum, Tile
Appliance Dishwasher, Electric Stove, Range Hood, Refrigerator, Washer/Dryer, Window Coverings
Laundry In Hall
Exterior
Exterior Feature Balcony
Parking Features Assigned, Stall
Community Features Playground, Schools Nearby, Shopping Nearby, Sidewalks, Street Lights
Amenities Available Parking, Visitor Parking
Porch Balcony(s)
Exposure E
Total Parking Spaces 1
Building
Dwelling Type Low Rise (2-4 stories)
Story 4
Architectural Style Apartment
Level or Stories Single Level Unit
Structure Type Stucco,Wood Frame
Others
HOA Fee Include Amenities of HOA/Condo,Common Area Maintenance,Professional Management,Reserve Fund Contributions,Snow Removal,Trash
Restrictions Board Approval,Pet Restrictions or Board approval Required
Tax ID 93069222
Pets Allowed Restrictions

"My job is to find and attract mastery-based agents to the office, protect the culture, and make sure everyone is happy! "

