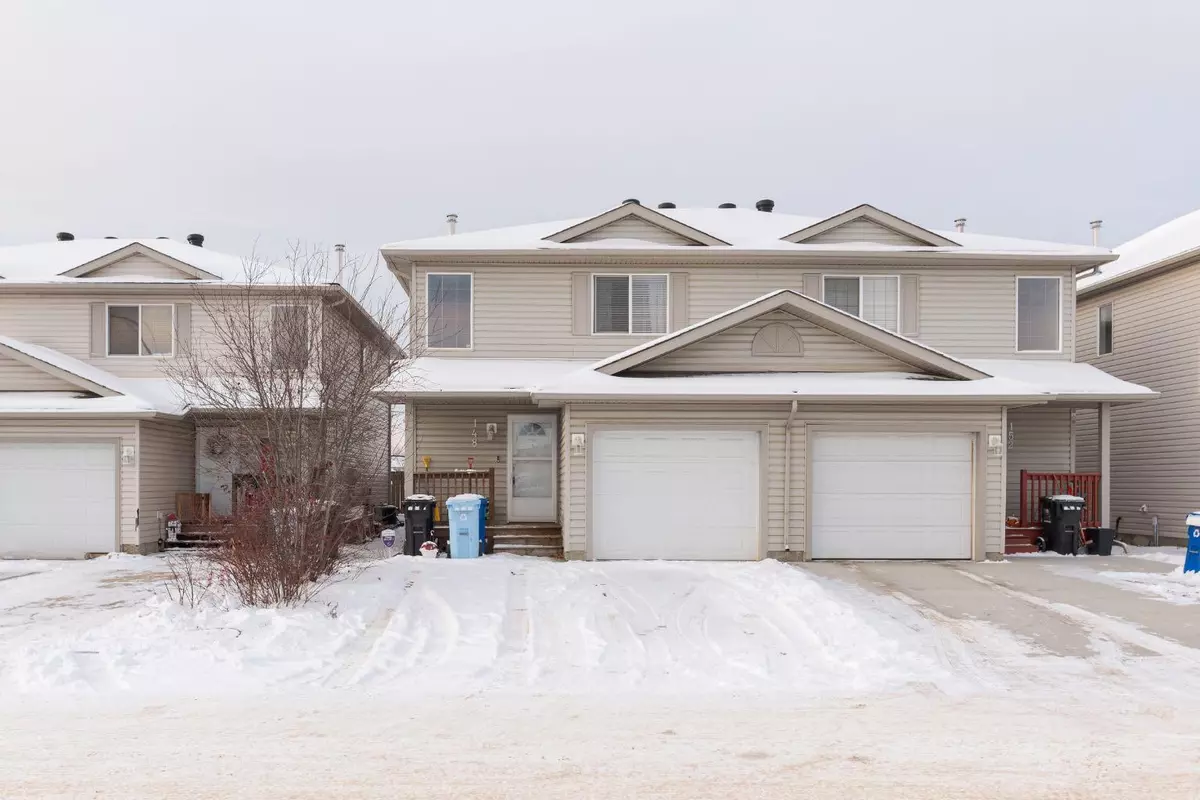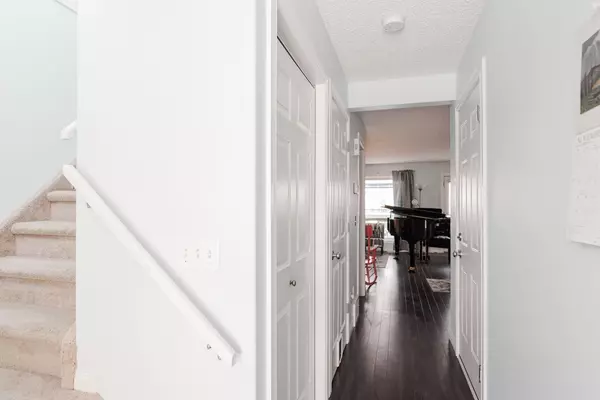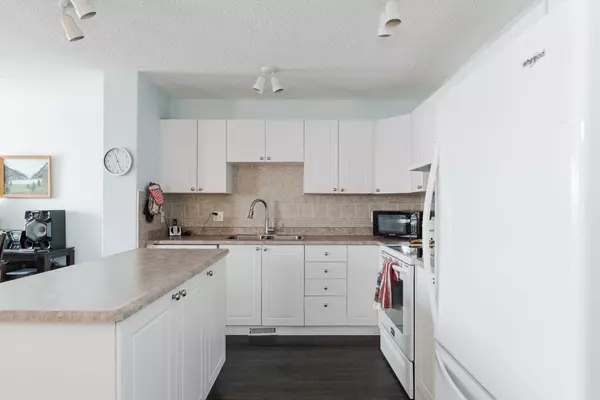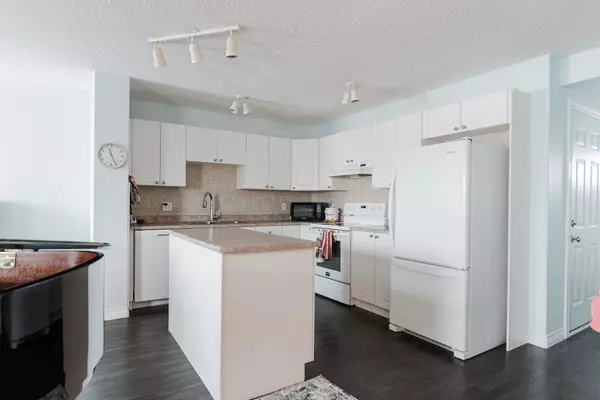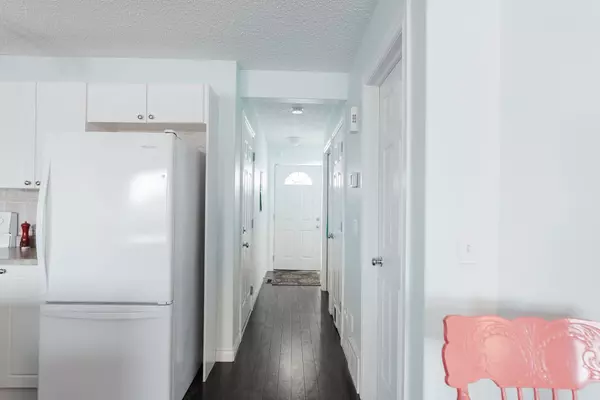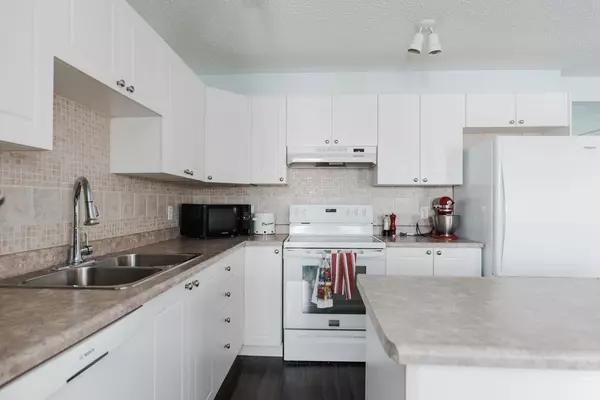
3 Beds
3 Baths
1,311 SqFt
3 Beds
3 Baths
1,311 SqFt
Key Details
Property Type Multi-Family
Sub Type Semi Detached (Half Duplex)
Listing Status Active
Purchase Type For Sale
Square Footage 1,311 sqft
Price per Sqft $247
Subdivision Timberlea
MLS® Listing ID A2179285
Style 2 Storey,Side by Side
Bedrooms 3
Full Baths 2
Half Baths 1
Condo Fees $100/mo
Year Built 2003
Lot Size 2,540 Sqft
Acres 0.06
Property Description
Location
State AB
County Wood Buffalo
Area Fm Nw
Zoning R1P
Direction E
Rooms
Basement Finished, Full
Interior
Interior Features Bookcases, Kitchen Island, Open Floorplan, Pantry, See Remarks, Storage
Heating Forced Air
Cooling Central Air
Flooring Carpet, Laminate
Fireplaces Number 1
Fireplaces Type Gas
Inclusions Fridge, Stove, Dishwasher, Microwave, Washer, Dryer, Blinds, Central A/C, pergola, garage door opener,
Appliance See Remarks
Laundry In Basement
Exterior
Exterior Feature Lighting, Playground, Private Yard
Parking Features Driveway, Front Drive, Parking Pad, Single Garage Attached
Garage Spaces 1.0
Fence Fenced
Community Features Park, Playground, Schools Nearby, Shopping Nearby, Sidewalks, Street Lights, Walking/Bike Paths
Amenities Available None
Roof Type Asphalt Shingle
Porch Deck, Pergola, See Remarks
Total Parking Spaces 3
Building
Lot Description Backs on to Park/Green Space, Front Yard, Lawn, Greenbelt, Landscaped, Level, Private, Rectangular Lot, See Remarks
Dwelling Type Duplex
Foundation Poured Concrete
Architectural Style 2 Storey, Side by Side
Level or Stories Two
Structure Type Vinyl Siding
Others
HOA Fee Include Common Area Maintenance,Professional Management
Restrictions None Known
Tax ID 92010199
Pets Allowed Yes

"My job is to find and attract mastery-based agents to the office, protect the culture, and make sure everyone is happy! "

