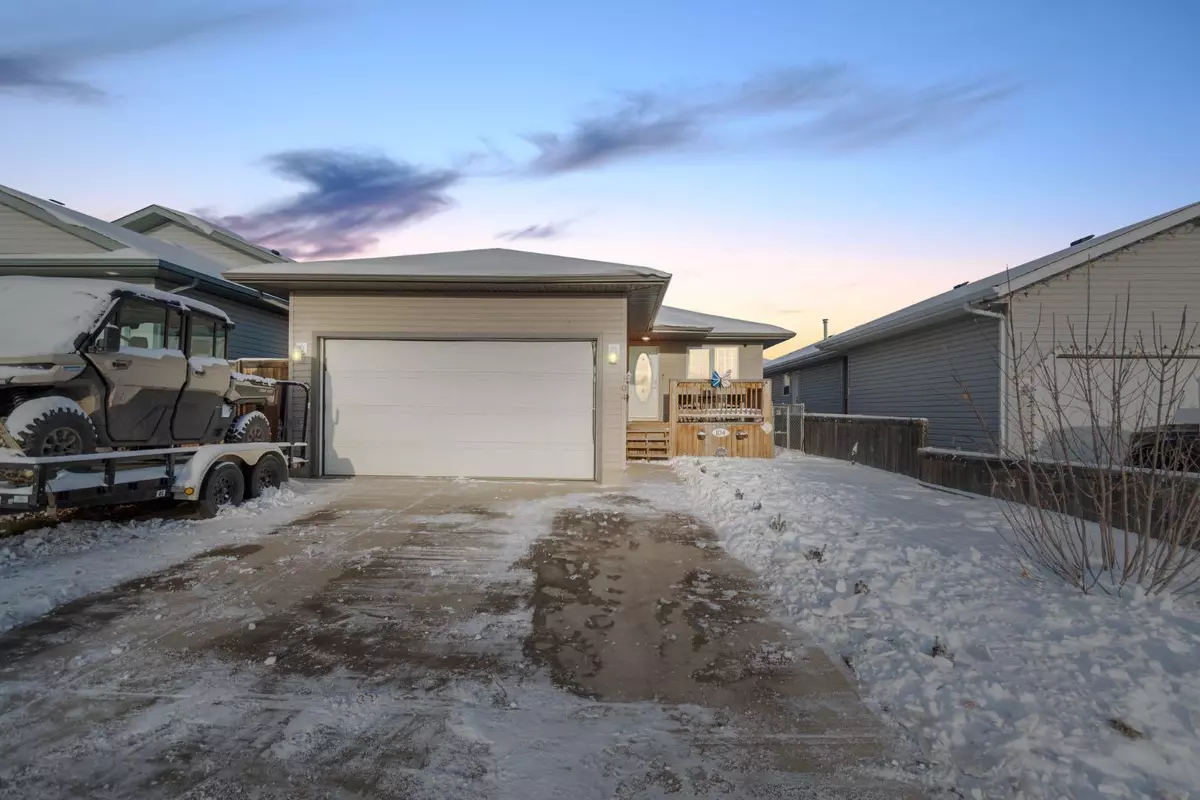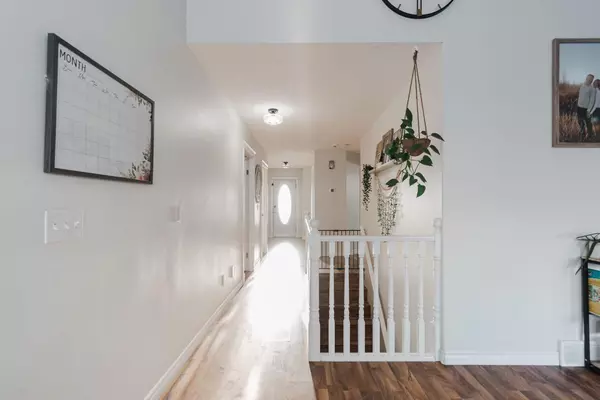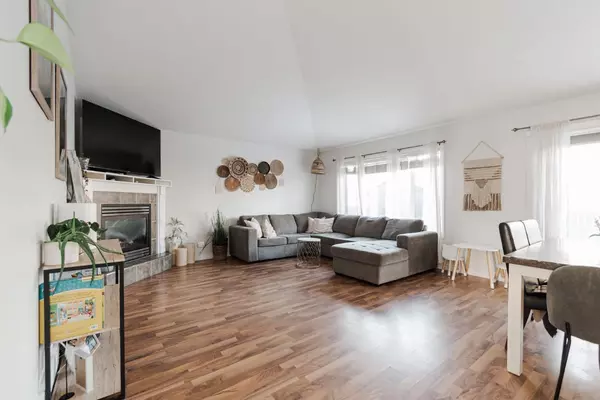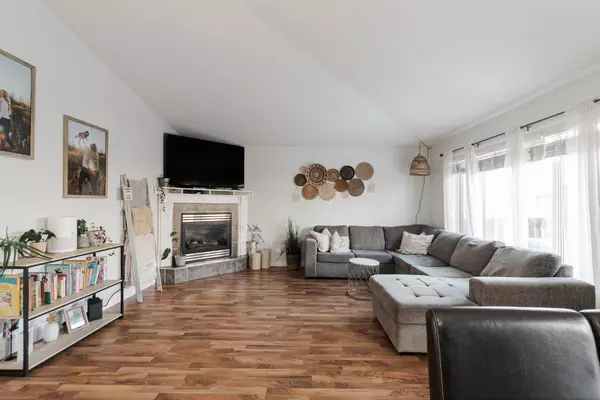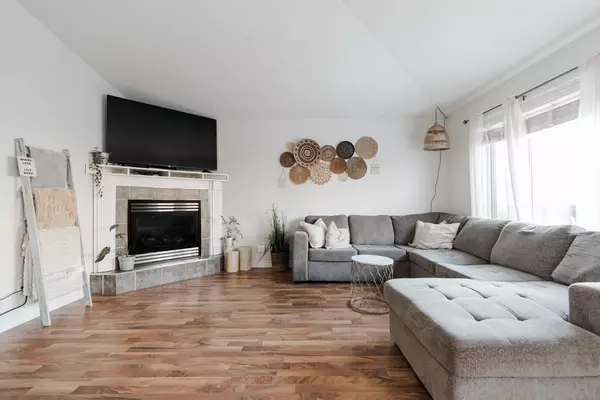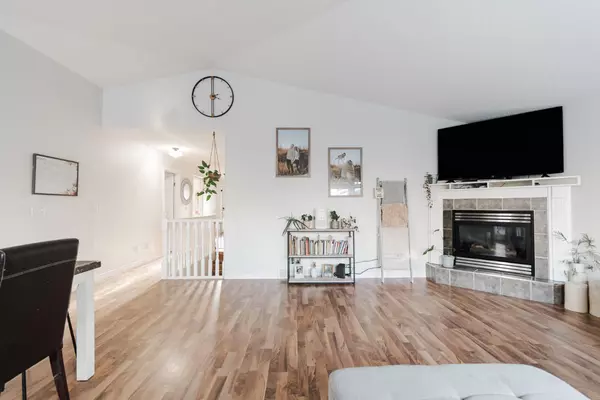
5 Beds
2 Baths
1,311 SqFt
5 Beds
2 Baths
1,311 SqFt
Key Details
Property Type Single Family Home
Sub Type Detached
Listing Status Active
Purchase Type For Sale
Square Footage 1,311 sqft
Price per Sqft $358
Subdivision Timberlea
MLS® Listing ID A2180956
Style Bungalow
Bedrooms 5
Full Baths 2
Year Built 2004
Lot Size 4,005 Sqft
Acres 0.09
Property Description
The property boasts a double driveway leading to a heated and finished double-car garage with high ceilings, perfect for hobbies, recreational toys, or additional storage. Driveways on both sides of the street keep the area feeling open and uncrowded, adding to the charm of this quiet crescent.
Inside, the main level is bright and airy, featuring vaulted ceilings and fresh white walls that enhance the sense of space and light. The open-concept living area centres around a natural gas fireplace, while the crisp white kitchen is outfitted with a brand-new fridge, stove, and microwave (2024). No carpet throughout the home ensures easy maintenance, while the dining room, situated between the kitchen and living room, is ideal for hosting gatherings with family and friends.
This home offers three bedrooms and two beautifully renovated bathrooms on the main level. The primary bedroom feels like a retreat with its stylish feature wall and room for a king-sized bed. The ensuite bathroom has been professionally redesigned with a modern floating vanity, a sleek glass shower, and a contemporary mix of white, wood, and black finishes. The two additional bedrooms are generously sized, while the renovated main bathroom features a large vanity, updated flooring, and stylish lighting.
The partially developed basement adds incredible potential, with two bedrooms and space for a large family room and bathroom. You’ll also find ample storage, making it as functional as it is versatile.
Additional features include central air conditioning (2017), a water softener, and central vacuum. Outside, the fully fenced backyard is ready for relaxation, complete with a covered patio and a storage shed.
With its modern updates, practical layout, and affordable price, this home delivers tremendous value. Schedule your private tour of 104 Swanson Crescent today and see for yourself!
Location
State AB
County Wood Buffalo
Area Fm Nw
Zoning R1S
Direction S
Rooms
Basement Full, Partially Finished
Interior
Interior Features High Ceilings, Laminate Counters, No Smoking Home, Open Floorplan, Storage, Vaulted Ceiling(s), Vinyl Windows
Heating Forced Air
Cooling Central Air
Flooring Laminate
Fireplaces Number 1
Fireplaces Type Gas
Inclusions GARDEN SHED, GARAGE HEATER
Appliance Central Air Conditioner, Dishwasher, Garage Control(s), Microwave, Refrigerator, Stove(s), Washer/Dryer, Water Softener, Window Coverings
Laundry Main Level
Exterior
Exterior Feature None
Parking Features Concrete Driveway, Double Garage Attached, Driveway, Front Drive, Garage Door Opener, Garage Faces Front, Heated Garage, Insulated, Parking Pad, Side By Side
Garage Spaces 1.0
Fence Fenced
Community Features Park, Playground, Sidewalks, Street Lights, Walking/Bike Paths
Roof Type Asphalt Shingle
Porch Deck, Patio
Lot Frontage 39.83
Total Parking Spaces 4
Building
Lot Description Back Yard, Front Yard, Lawn, Landscaped, Standard Shaped Lot
Dwelling Type House
Foundation Poured Concrete
Architectural Style Bungalow
Level or Stories One
Structure Type Vinyl Siding
Others
Restrictions None Known
Tax ID 91949937

"My job is to find and attract mastery-based agents to the office, protect the culture, and make sure everyone is happy! "

