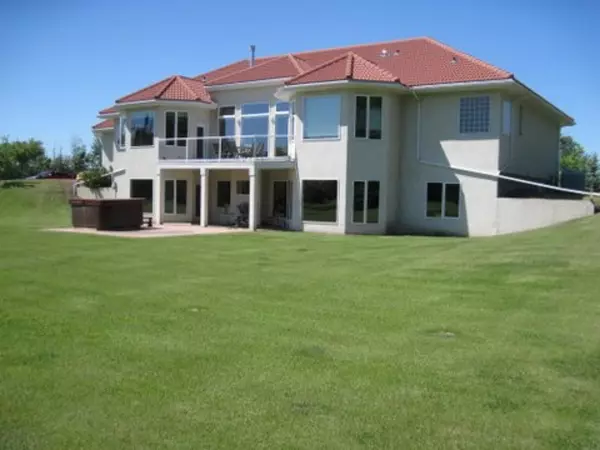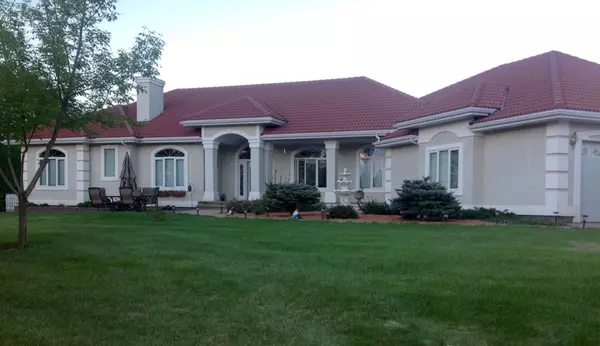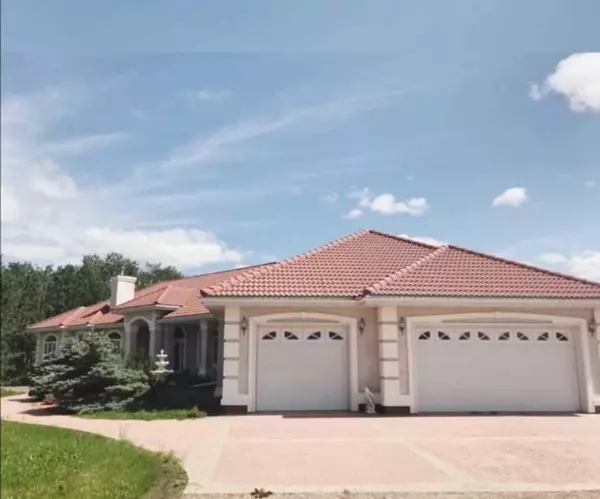
5 Beds
4 Baths
2,683 SqFt
5 Beds
4 Baths
2,683 SqFt
Key Details
Property Type Single Family Home
Sub Type Detached
Listing Status Active
Purchase Type For Sale
Square Footage 2,683 sqft
Price per Sqft $521
MLS® Listing ID A2181112
Style Acreage with Residence,Bungalow
Bedrooms 5
Full Baths 3
Half Baths 1
Year Built 1998
Lot Size 51.020 Acres
Acres 51.02
Property Description
Location
State AB
County Lac La Biche County
Zoning Agricultural
Direction S
Rooms
Basement Finished, Full
Interior
Interior Features Ceiling Fan(s), Chandelier, Closet Organizers, Granite Counters, High Ceilings, Jetted Tub, Kitchen Island, Open Floorplan, Pantry, See Remarks, Separate Entrance, Walk-In Closet(s)
Heating In Floor, Forced Air
Cooling Full
Flooring Carpet, Ceramic Tile, Linoleum
Fireplaces Number 1
Fireplaces Type Gas, Living Room, Three-Sided
Inclusions 2 Fridges, 2 Stoves, Under Cabinet Microwave, Washer, Dryer, All Blinds, Curtains, Security System, 5 Cameras, Garage work Bench's and cupboards, 2 Storage Sheds, Barn, Insulated and heated 42x56 storage building, 2 Hydrants, round pen for horses, Horse stalls in Barn, Riding outdoor Arena, dog electric fence, 2 Watering bowls, 2 Hydrants, Hot Tub. All furnishings are negotiable
Appliance See Remarks
Laundry Laundry Room, Main Level
Exterior
Exterior Feature Garden, Private Yard, Storage
Parking Features Triple Garage Attached
Garage Spaces 3.0
Fence Fenced
Community Features Golf, Lake, Park, Schools Nearby, Shopping Nearby, Sidewalks
Roof Type Clay Tile
Porch Balcony(s), Deck, Patio, See Remarks
Total Parking Spaces 3
Building
Lot Description Lawn, Garden, Greenbelt, No Neighbours Behind, Landscaped, Pasture, Private, See Remarks, Treed
Dwelling Type House
Foundation Poured Concrete
Sewer Pump
Water Cistern, Dugout, See Remarks
Architectural Style Acreage with Residence, Bungalow
Level or Stories One
Structure Type Mixed
Others
Restrictions Utility Right Of Way
Tax ID 56750467

"My job is to find and attract mastery-based agents to the office, protect the culture, and make sure everyone is happy! "






