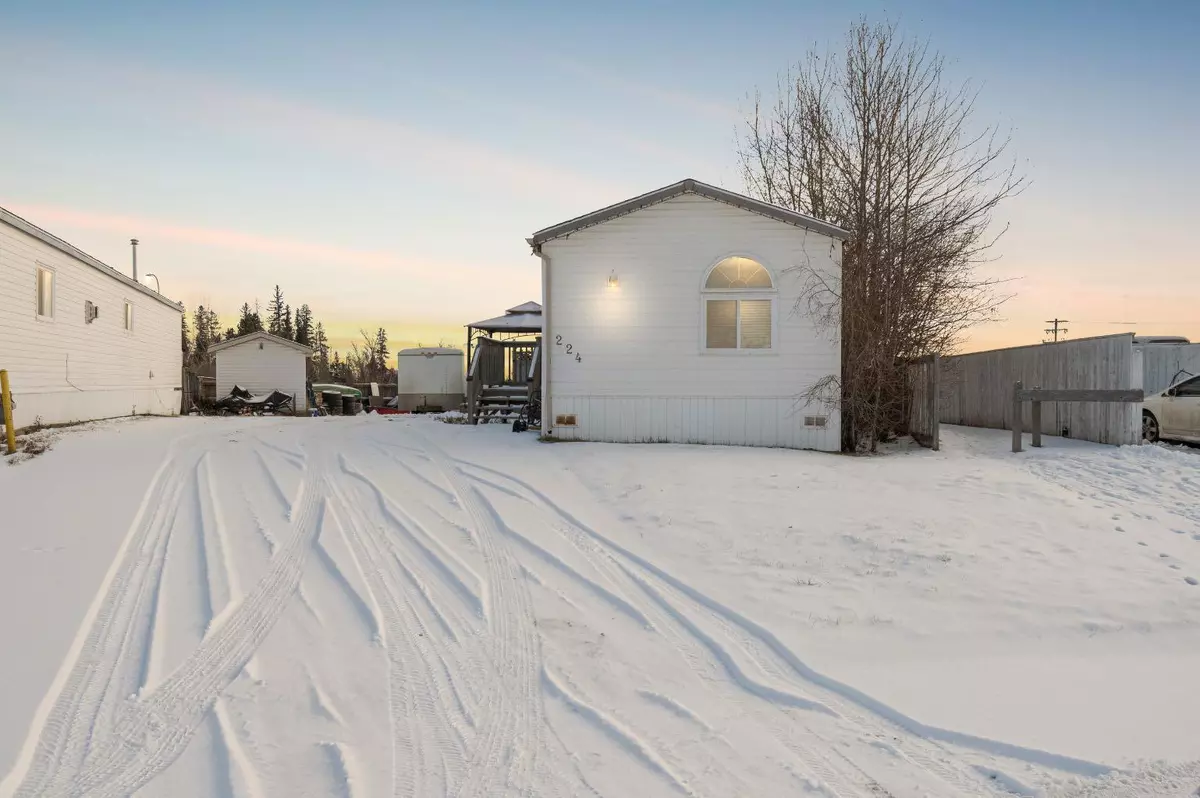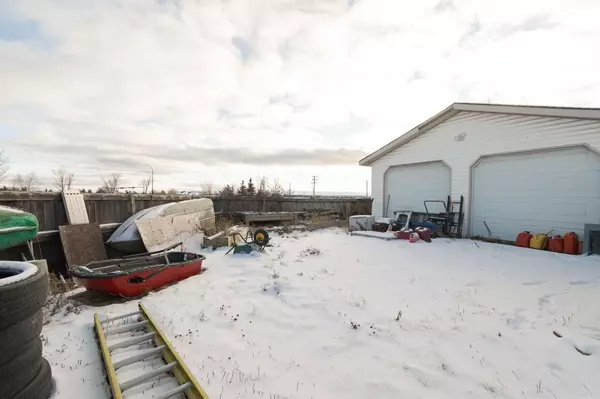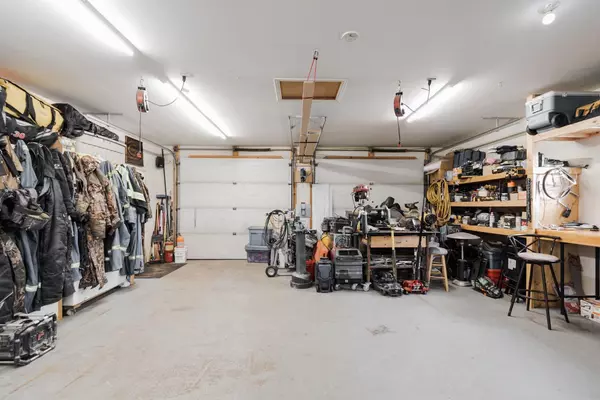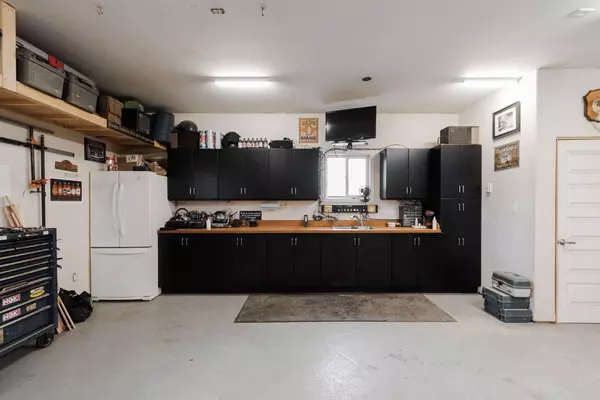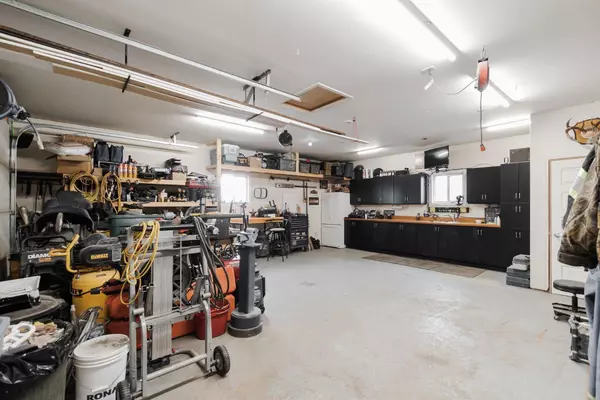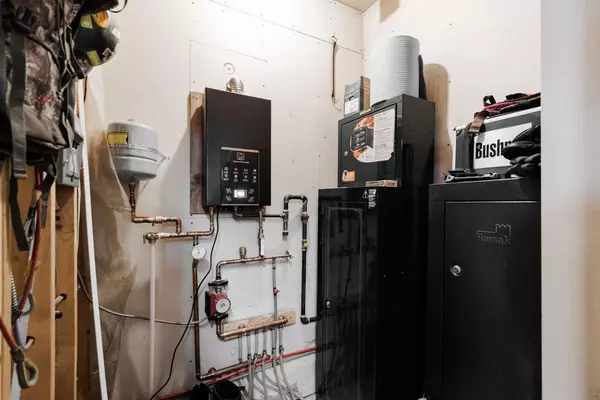
3 Beds
2 Baths
1,216 SqFt
3 Beds
2 Baths
1,216 SqFt
Key Details
Property Type Single Family Home
Sub Type Detached
Listing Status Active
Purchase Type For Sale
Square Footage 1,216 sqft
Price per Sqft $298
Subdivision Timberlea
MLS® Listing ID A2179885
Style Modular Home
Bedrooms 3
Full Baths 2
Year Built 1998
Lot Size 8,135 Sqft
Acres 0.19
Property Description
The large paved driveway comfortably accommodates four or more vehicles, with plenty of room to park recreational toys or trailers thanks to convenient yard access. The garage is a dream for hobbyists or professionals, featuring in-floor heating, hot and cold water, and an expansive workspace ideal for any project.
Step outside to enjoy the warmer months on the two-tiered deck, complete with a private, enclosed area perfect for a hot tub. The oversized lot offers endless possibilities for outdoor living and storage while providing space to relax and unwind with no neighbours behind you and direct access to many trails while backing onto Tower Road.
Inside, the open-concept living space is both inviting and functional. Luxury vinyl plank flooring and new living room windows enhance the home's fresh appeal, while the warm-toned kitchen cabinets, island, and walk-in pantry provide plenty of room for cooking and entertaining.
The primary bedroom is a private retreat, offering a walk-in closet, a four-piece ensuite bathroom, and ample space to comfortably fit a king-size bed. At the opposite end of the home, you'll find two additional bedrooms and another four-piece bathroom—an ideal layout for added privacy and convenience.
Whether you're looking for a home with space, comfort, or the perfect garage setup, 224 Cree Road is a rare find. Schedule your private tour today!
Location
State AB
County Wood Buffalo
Area Fm Nw
Zoning RMH
Direction NW
Rooms
Basement None
Interior
Interior Features Kitchen Island, Laminate Counters, No Smoking Home, Open Floorplan, Storage, Vinyl Windows, Walk-In Closet(s)
Heating Forced Air
Cooling None
Flooring Vinyl Plank
Appliance None
Laundry Laundry Room
Exterior
Exterior Feature Storage
Parking Features Concrete Driveway, Double Garage Detached, Driveway, Front Drive, Garage Faces Side, Heated Garage, Insulated, Parking Pad, RV Access/Parking, Side By Side, Tandem
Garage Spaces 2.0
Fence Partial
Community Features Sidewalks, Street Lights, Walking/Bike Paths
Roof Type Asphalt Shingle
Porch Deck
Lot Frontage 41.14
Total Parking Spaces 6
Building
Lot Description Back Yard, Backs on to Park/Green Space, Corner Lot, Front Yard, Lawn, Greenbelt, No Neighbours Behind, Landscaped, Pie Shaped Lot, Views
Dwelling Type Manufactured House
Foundation Piling(s)
Architectural Style Modular Home
Level or Stories One
Structure Type Vinyl Siding
Others
Restrictions None Known
Tax ID 91971948

"My job is to find and attract mastery-based agents to the office, protect the culture, and make sure everyone is happy! "

