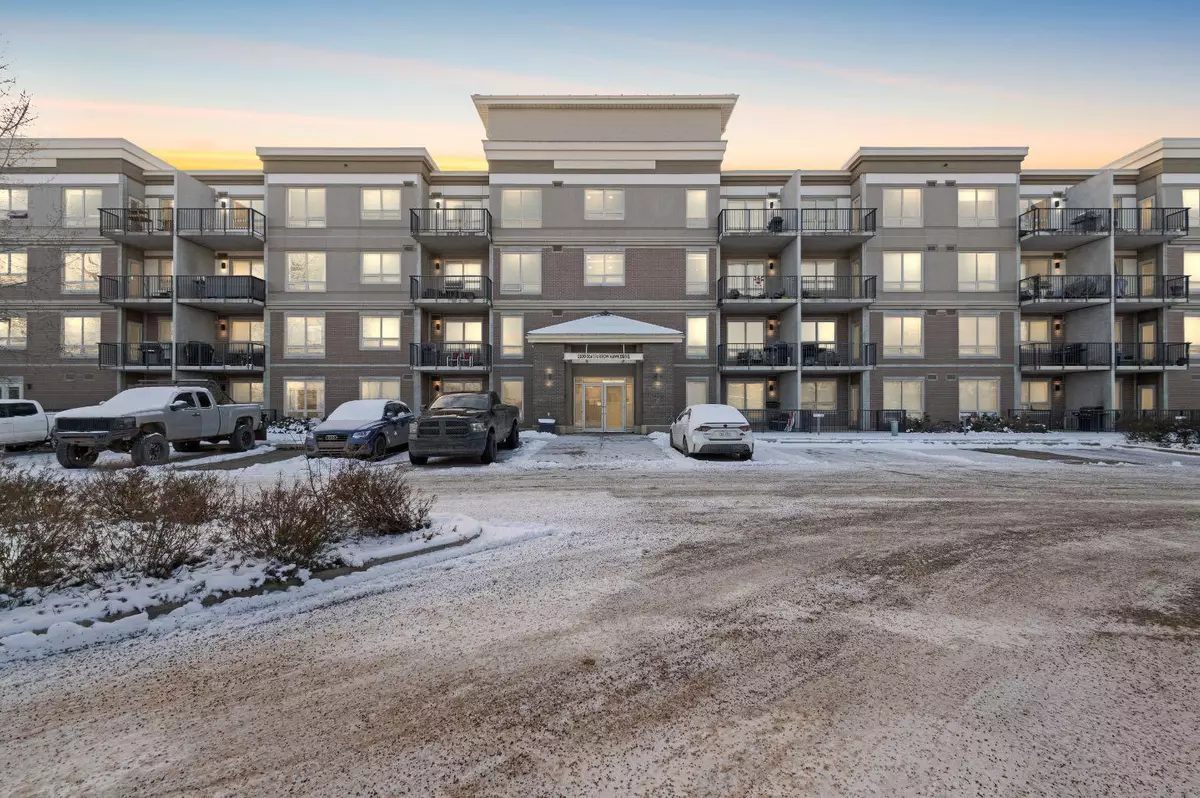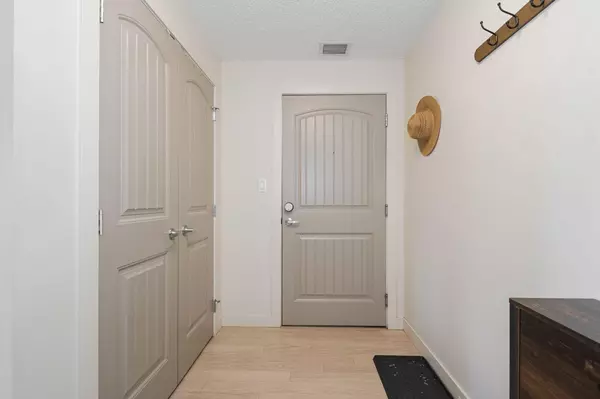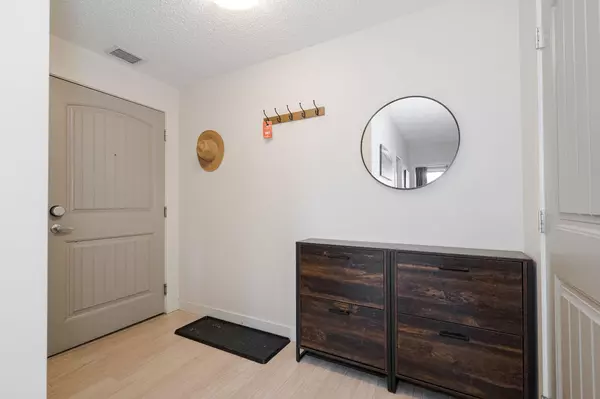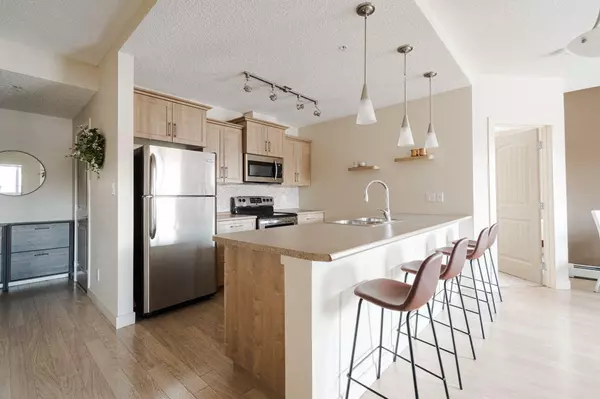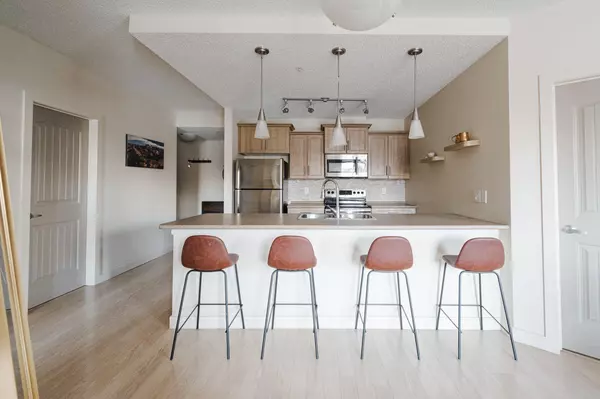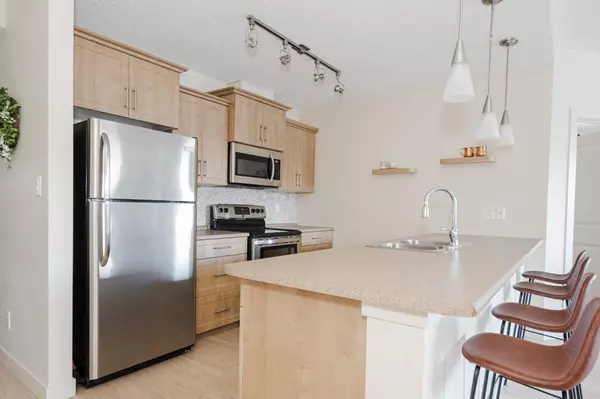
2 Beds
2 Baths
975 SqFt
2 Beds
2 Baths
975 SqFt
Key Details
Property Type Condo
Sub Type Apartment
Listing Status Active
Purchase Type For Sale
Square Footage 975 sqft
Price per Sqft $297
Subdivision Eagle Ridge
MLS® Listing ID A2180081
Style Apartment
Bedrooms 2
Full Baths 2
Condo Fees $592/mo
Year Built 2010
Property Description
Step into a bright and open floor plan designed for comfort and functionality. This two-bedroom, two-bathroom unit is thoughtfully laid out, with the bedrooms positioned on opposite sides for optimal privacy. Located on the ground level and adjacent to the stairwell, you'll enjoy the convenience of easy access to visitor parking and the playground, while the soundproofing of the concrete construction ensures a quiet and serene environment.
The living space is a blend of modern style and comfort, featuring oversized windows that flood the space with natural light. The kitchen offers ample room for meal prep and entertaining, with light cabinetry, stainless steel appliances, and a spacious eat-up peninsula. The neutral aesthetic throughout makes this home easy to style to your taste.
The primary bedroom is a spacious retreat that easily accommodates a king-size bed and includes a walk-in closet and private four-piece ensuite. The second bedroom, equally inviting, is adjacent to its own four-piece bathroom. Additional conveniences include in-suite laundry, interior storage, and an underground tandem parking stall with extra storage for your belongings.
Enjoy the luxury of two covered patios, perfect for outdoor relaxation year-round. With both east- and west-facing exposures, you can savour the morning sun or unwind in the evening shade. A gas line on the deck adds to the convenience for BBQ enthusiasts, while air conditioning keeps you cool during warmer months.
The Vistas building offers a host of amenities, including a fitness room, playground, and secure, quiet surroundings that residents love. With its proximity to trails, parks, and local conveniences, this immaculate condo has it all - Schedule a private tour today.
Location
State AB
County Wood Buffalo
Area Fm Nw
Zoning R3
Direction NE
Interior
Interior Features Laminate Counters, No Smoking Home, Open Floorplan, Vinyl Windows, Walk-In Closet(s)
Heating Boiler
Cooling Central Air
Flooring Carpet, Laminate
Appliance Central Air Conditioner, Dishwasher, Microwave, Refrigerator, Stove(s), Washer/Dryer, Window Coverings
Laundry In Unit
Exterior
Exterior Feature Balcony, BBQ gas line
Parking Features Stall, Tandem, Titled, Underground
Community Features Playground, Schools Nearby, Shopping Nearby, Sidewalks, Street Lights, Walking/Bike Paths
Amenities Available Elevator(s), Fitness Center, Park, Parking, Playground, Secured Parking, Snow Removal, Trash, Visitor Parking
Porch Balcony(s), Terrace
Exposure N
Total Parking Spaces 2
Building
Lot Description Backs on to Park/Green Space, Few Trees, Greenbelt, Landscaped, Views
Dwelling Type Low Rise (2-4 stories)
Story 4
Architectural Style Apartment
Level or Stories Single Level Unit
Structure Type Concrete
Others
HOA Fee Include Common Area Maintenance,Heat,Insurance,Maintenance Grounds,Professional Management,Reserve Fund Contributions,Sewer,Snow Removal,Trash,Water
Restrictions None Known
Tax ID 91968161
Pets Allowed Call, Yes

"My job is to find and attract mastery-based agents to the office, protect the culture, and make sure everyone is happy! "

