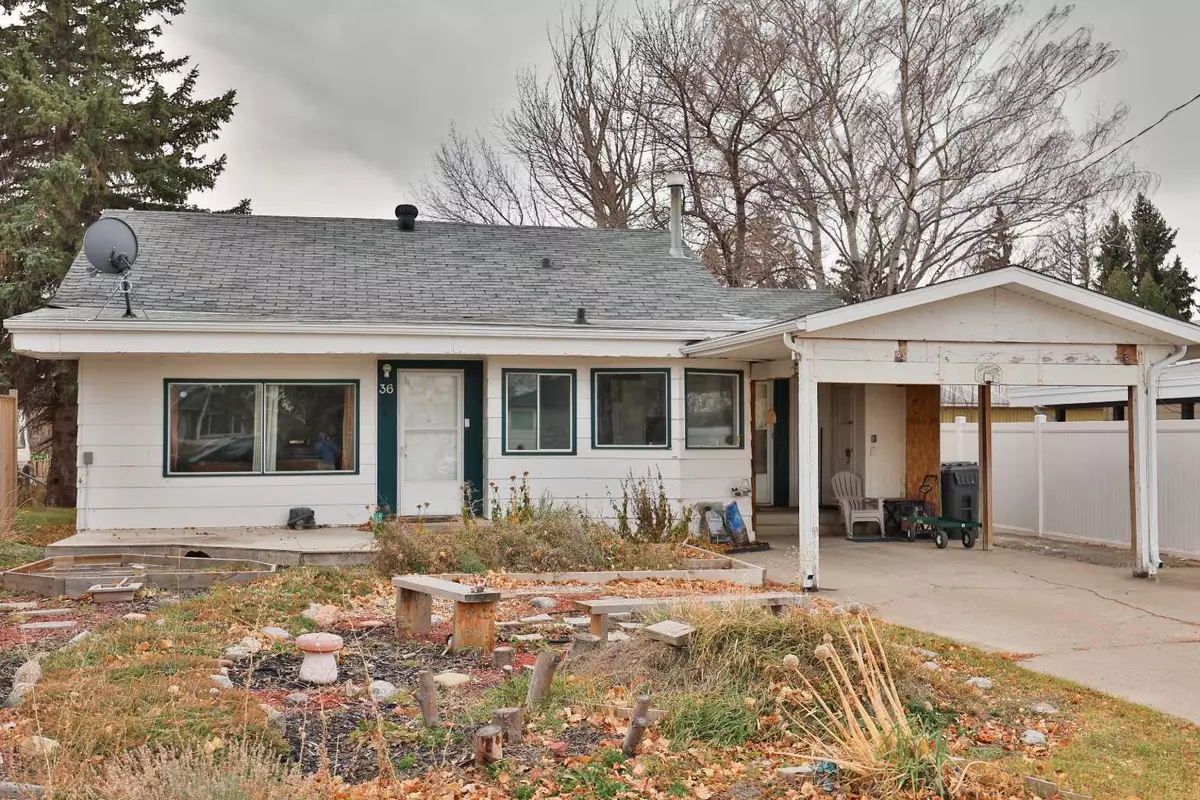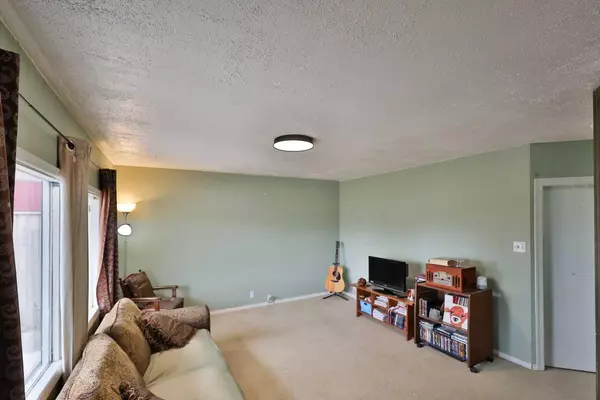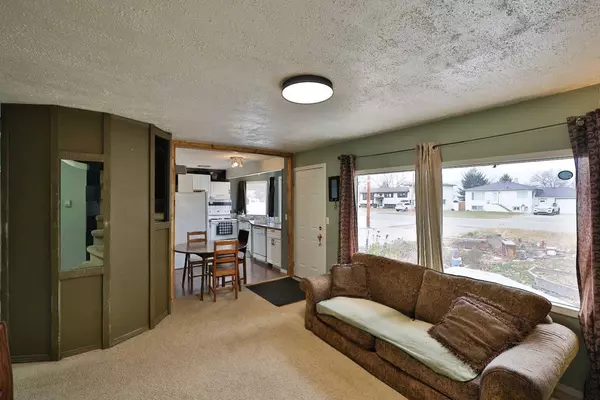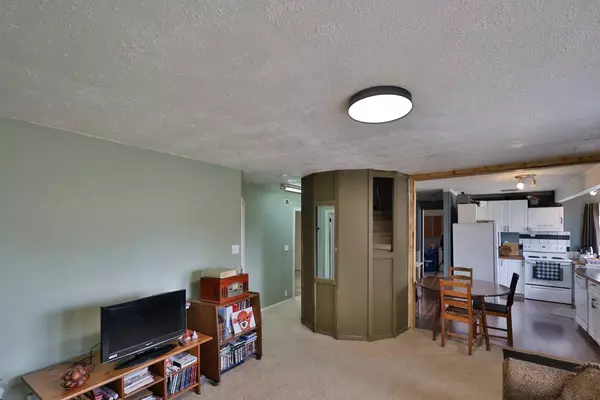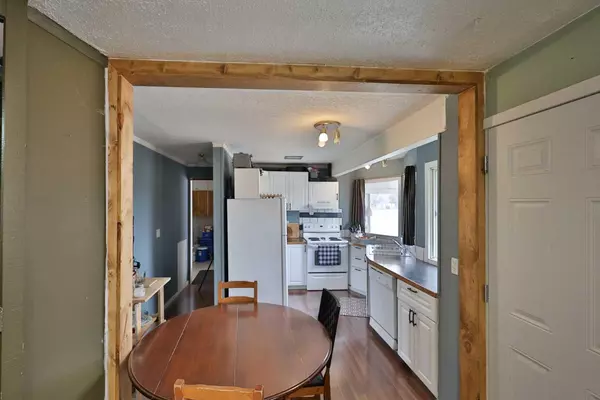
4 Beds
2 Baths
1,561 SqFt
4 Beds
2 Baths
1,561 SqFt
Key Details
Property Type Single Family Home
Sub Type Detached
Listing Status Active
Purchase Type For Sale
Square Footage 1,561 sqft
Price per Sqft $147
MLS® Listing ID A2175344
Style 1 and Half Storey
Bedrooms 4
Full Baths 1
Half Baths 1
Year Built 1971
Lot Size 6,534 Sqft
Acres 0.15
Property Description
Location
State AB
County Warner No. 5, County Of
Zoning R-1
Direction N
Rooms
Basement Crawl Space, None
Interior
Interior Features Storage
Heating Forced Air
Cooling None
Flooring Carpet, Laminate, Linoleum
Inclusions fridge, stove, dishwasher (as is), washer, dryer
Appliance Dishwasher, Dryer, Refrigerator, Stove(s), Washer
Laundry Main Level
Exterior
Exterior Feature Storage
Parking Features Attached Carport
Fence Partial
Community Features None
Roof Type Asphalt Shingle
Porch None
Lot Frontage 50.0
Total Parking Spaces 4
Building
Lot Description Standard Shaped Lot
Dwelling Type House
Foundation Poured Concrete
Architectural Style 1 and Half Storey
Level or Stories One and One Half
Structure Type Wood Siding
Others
Restrictions None Known
Tax ID 56572102

"My job is to find and attract mastery-based agents to the office, protect the culture, and make sure everyone is happy! "

