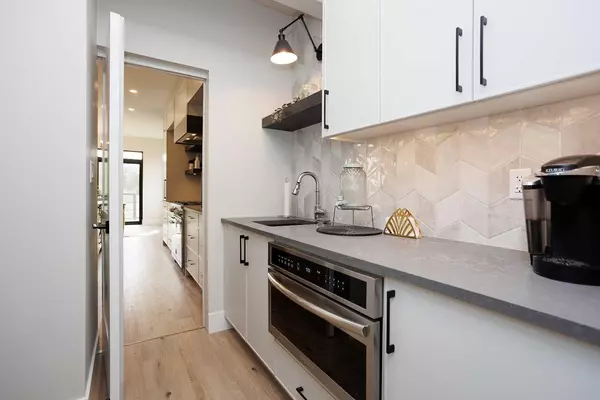
4 Beds
4 Baths
2,401 SqFt
4 Beds
4 Baths
2,401 SqFt
Key Details
Property Type Single Family Home
Sub Type Detached
Listing Status Active
Purchase Type For Sale
Square Footage 2,401 sqft
Price per Sqft $499
Subdivision Evergreen
MLS® Listing ID A2179347
Style 2 Storey
Bedrooms 4
Full Baths 3
Half Baths 1
HOA Fees $100/ann
HOA Y/N 1
Year Built 2022
Lot Size 5,846 Sqft
Acres 0.13
Property Description
Location
State AB
County Red Deer
Zoning R-N
Direction W
Rooms
Basement Finished, Full
Interior
Interior Features Breakfast Bar, Built-in Features, Ceiling Fan(s), Central Vacuum, Double Vanity, High Ceilings, Kitchen Island, Open Floorplan, Pantry, Quartz Counters, Soaking Tub, Storage, Vinyl Windows, Walk-In Closet(s), Wired for Data, Wired for Sound
Heating High Efficiency, In Floor, Forced Air, Natural Gas
Cooling Central Air
Flooring Carpet, Vinyl, Vinyl Plank
Fireplaces Number 1
Fireplaces Type Electric, Living Room, Tile
Inclusions Fridge, stove, dishwasher, microwave, window coverings, beverage fridge, hood fan, garage door opener & controls, washer, dryer, central air conditioner.
Appliance Bar Fridge, Dishwasher, Dryer, Garage Control(s), Microwave, Range Hood, Refrigerator, Stove(s), Washer
Laundry Upper Level
Exterior
Exterior Feature Private Yard
Parking Features Double Garage Attached, Garage Door Opener, Heated Garage, In Garage Electric Vehicle Charging Station(s), Insulated
Garage Spaces 2.0
Fence None
Community Features Park, Playground, Schools Nearby, Shopping Nearby, Walking/Bike Paths
Amenities Available Park
Roof Type Asphalt Shingle
Porch Deck
Lot Frontage 47.0
Total Parking Spaces 2
Building
Lot Description Back Yard, Reverse Pie Shaped Lot, Landscaped
Dwelling Type House
Foundation Poured Concrete
Architectural Style 2 Storey
Level or Stories Two
Structure Type Brick,Vinyl Siding
New Construction Yes
Others
Restrictions Restrictive Covenant
Tax ID 91128951

"My job is to find and attract mastery-based agents to the office, protect the culture, and make sure everyone is happy! "






