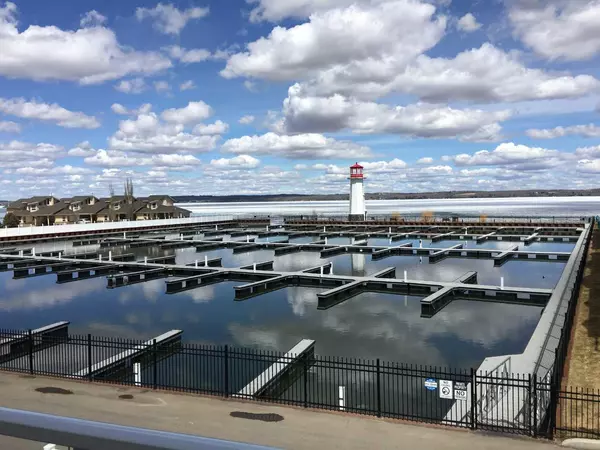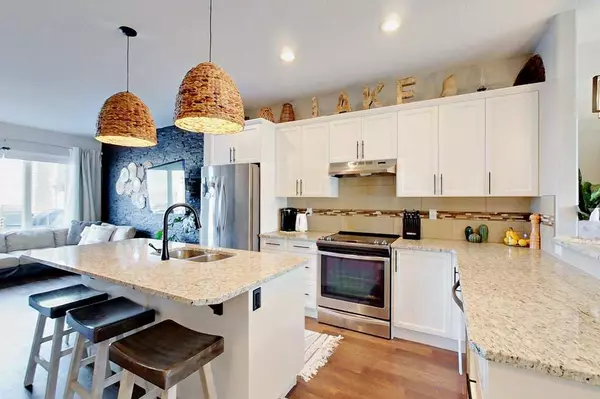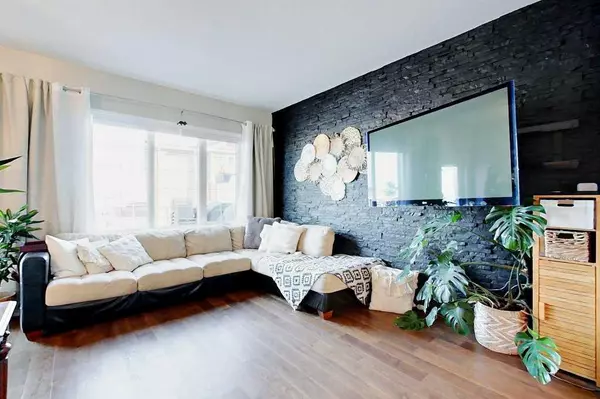
2 Beds
3 Baths
1,417 SqFt
2 Beds
3 Baths
1,417 SqFt
Key Details
Property Type Townhouse
Sub Type Row/Townhouse
Listing Status Active
Purchase Type For Sale
Square Footage 1,417 sqft
Price per Sqft $458
Subdivision Downtown
MLS® Listing ID A2177479
Style 3 Storey
Bedrooms 2
Full Baths 2
Half Baths 1
Condo Fees $325/mo
Year Built 2015
Property Description
Location
State AB
County Red Deer County
Zoning LDC
Direction SW
Rooms
Basement None
Interior
Interior Features Closet Organizers, Granite Counters, Kitchen Island, Walk-In Closet(s)
Heating Forced Air, Natural Gas
Cooling Central Air
Flooring Carpet, Ceramic Tile, Hardwood, Laminate
Inclusions Blinds, A/C Unit
Appliance Dishwasher, Garage Control(s), Refrigerator, Stove(s), Washer/Dryer
Laundry Upper Level
Exterior
Exterior Feature Balcony, Private Entrance
Parking Features Double Garage Attached
Garage Spaces 2.0
Fence Fenced
Community Features Lake, Shopping Nearby
Amenities Available Boating, Parking, Snow Removal, Trash
Waterfront Description Lake Front,Waterfront
Roof Type Asphalt Shingle
Porch Balcony(s)
Exposure NE
Total Parking Spaces 4
Building
Lot Description Lake, Low Maintenance Landscape, Paved, Views, Waterfront
Dwelling Type Five Plus
Foundation Slab
Architectural Style 3 Storey
Level or Stories Three Or More
Structure Type Composite Siding,Stone,Wood Frame
Others
HOA Fee Include Common Area Maintenance,Insurance,Maintenance Grounds,Professional Management,Reserve Fund Contributions,Snow Removal,Trash
Restrictions Pets Allowed
Tax ID 92474710
Pets Allowed Restrictions

"My job is to find and attract mastery-based agents to the office, protect the culture, and make sure everyone is happy! "






