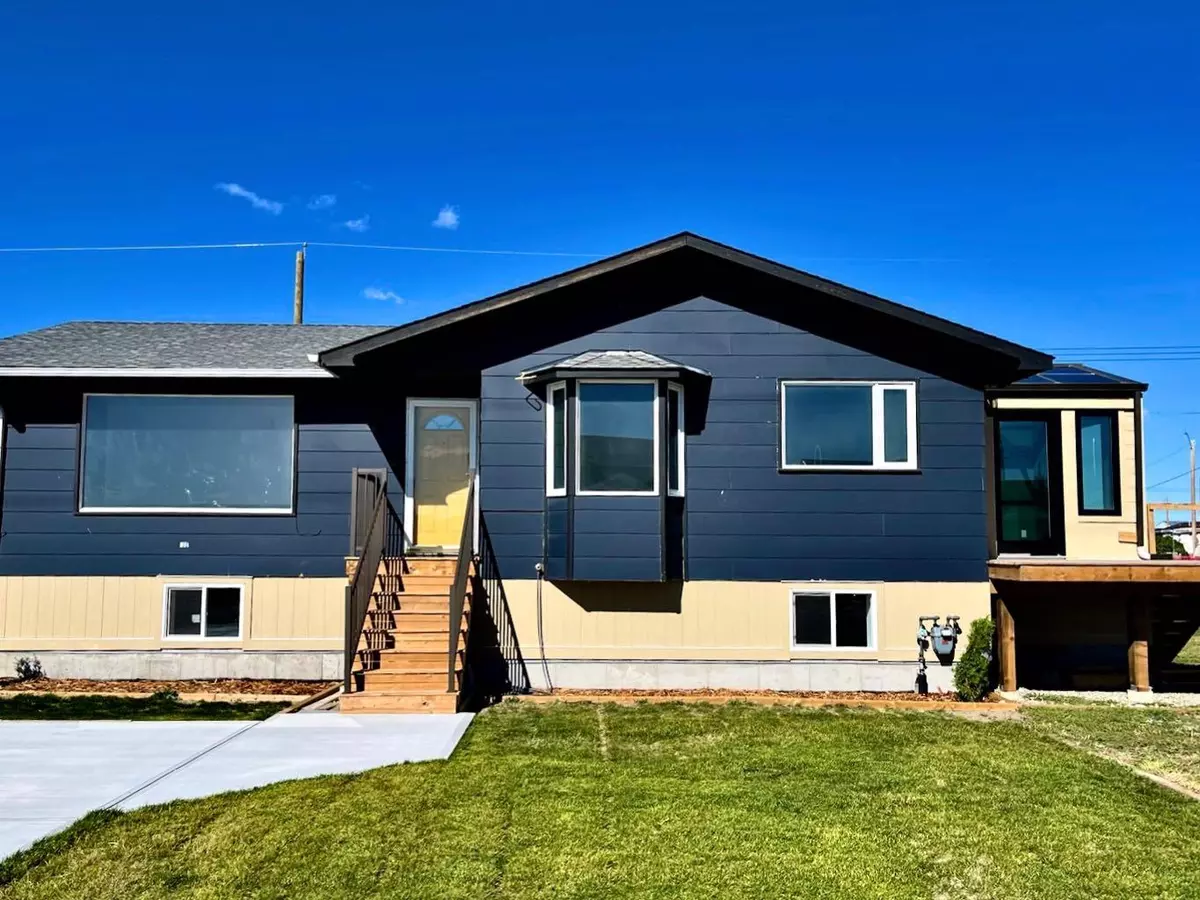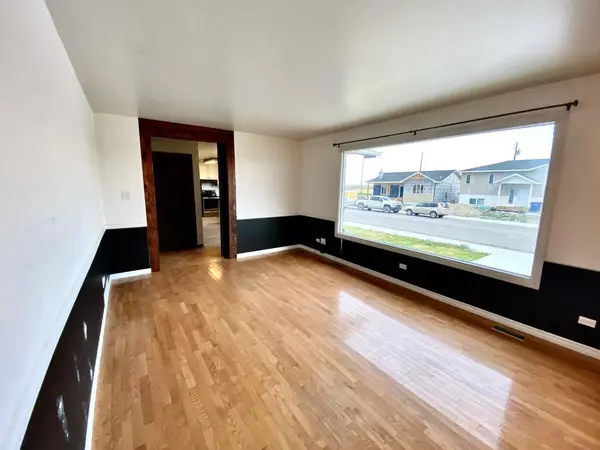
5 Beds
2 Baths
1,303 SqFt
5 Beds
2 Baths
1,303 SqFt
Key Details
Property Type Single Family Home
Sub Type Detached
Listing Status Active
Purchase Type For Sale
Square Footage 1,303 sqft
Price per Sqft $258
MLS® Listing ID A2175843
Style Bungalow
Bedrooms 5
Full Baths 2
Year Built 2023
Lot Size 6,534 Sqft
Acres 0.15
Property Description
Location
State AB
County Willow Creek No. 26, M.d. Of
Zoning R
Direction S
Rooms
Basement Full, Suite
Interior
Interior Features Natural Woodwork
Heating Forced Air
Cooling Partial
Flooring Vinyl Plank
Fireplaces Number 1
Fireplaces Type Electric
Inclusions NA
Appliance Electric Stove, Refrigerator, Washer/Dryer
Laundry In Basement, Laundry Room, Main Level
Exterior
Exterior Feature Private Yard
Parking Features Off Street, Parking Pad
Fence None
Community Features Playground, Pool, Schools Nearby
Roof Type Asphalt Shingle
Porch Deck
Lot Frontage 66.0
Total Parking Spaces 3
Building
Lot Description Back Lane
Dwelling Type House
Foundation Poured Concrete
Architectural Style Bungalow
Level or Stories One
Structure Type Wood Siding
Others
Restrictions None Known
Tax ID 56791580

"My job is to find and attract mastery-based agents to the office, protect the culture, and make sure everyone is happy! "






