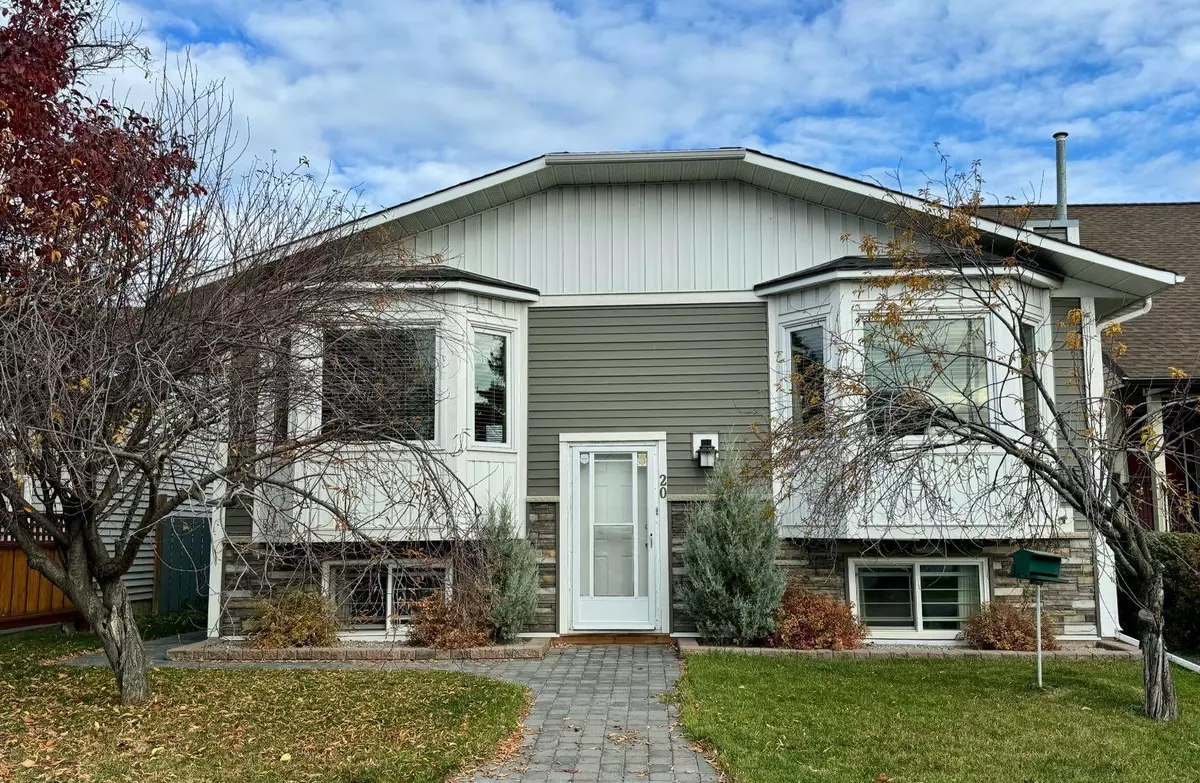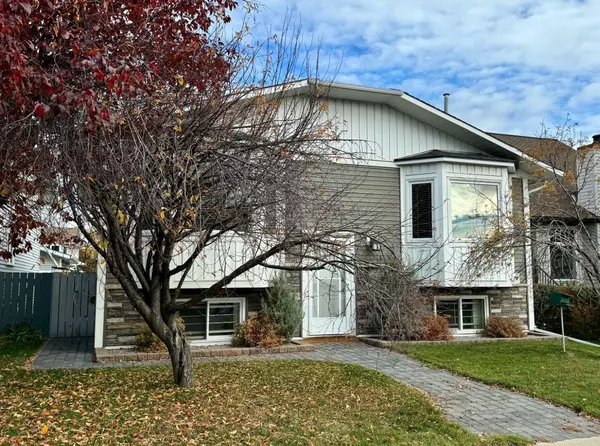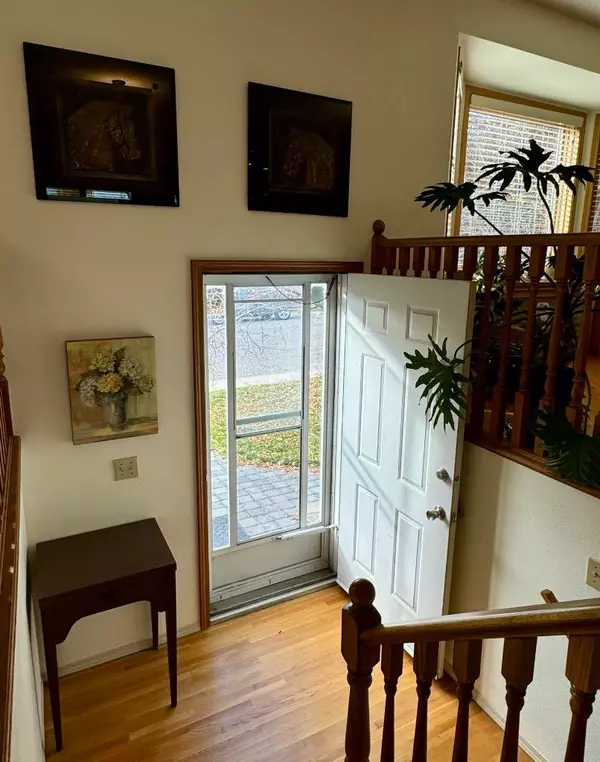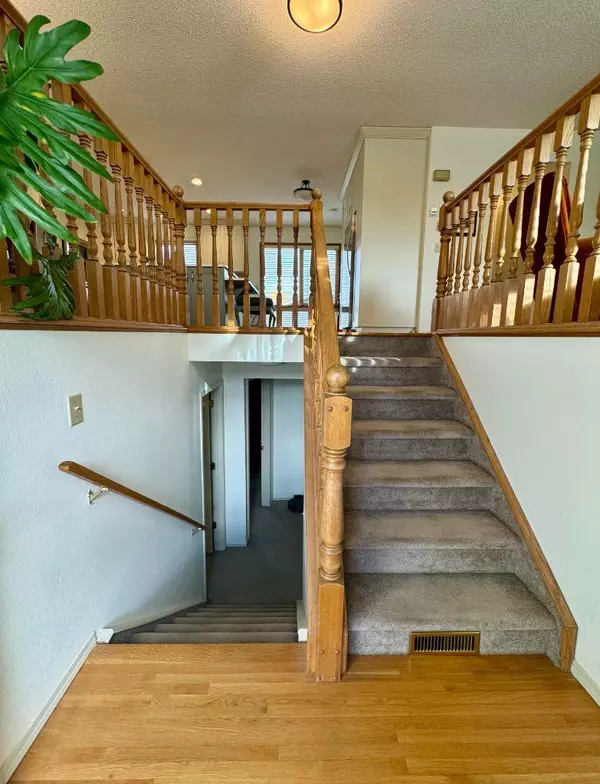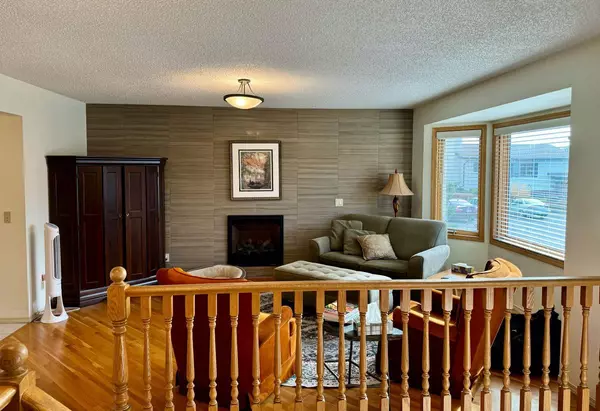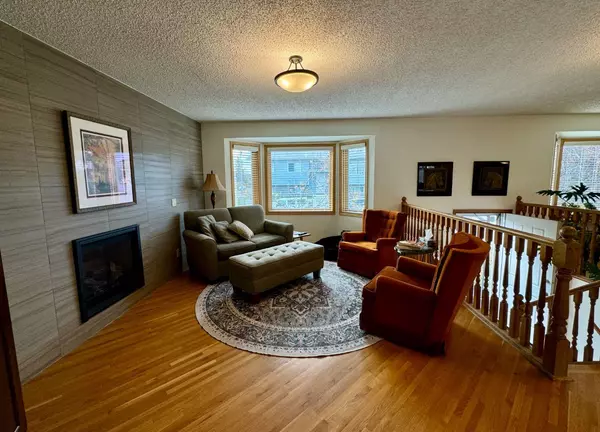
3 Beds
3 Baths
925 SqFt
3 Beds
3 Baths
925 SqFt
Key Details
Property Type Single Family Home
Sub Type Detached
Listing Status Active
Purchase Type For Sale
Square Footage 925 sqft
Price per Sqft $643
Subdivision Vista Heights
MLS® Listing ID A2172853
Style Bi-Level
Bedrooms 3
Full Baths 2
Half Baths 1
Year Built 1986
Lot Size 4,004 Sqft
Acres 0.09
Property Description
Step inside to discover a stunning renovated kitchen that boasts modern finishes, stainless appliances including induction stove with convection oven, and plenty of storage space, making it a dream for any home chef. There is even a stand up freezer and custom desk area built in for added convenience. The spacious and bright living area is perfect for entertaining or simply relaxing with loved ones. Expansive dining area is perfect for hosting family dinners. Facing South with 2 beautiful bay windows, the entire main floor has natural sunlight all year around.
Downstairs, you'll find three spacious bedrooms. The primary bedroom features ample closet space and an attached 3-piece ensuite, providing a private retreat. The other two equal-sized bedrooms are generously proportioned, offering plenty of closet space for storage. Thanks to the bi-level design, large windows flood the lower level with natural light, creating a warm atmosphere. Additional storage areas, a convenient laundry space, and another 3-piece bathroom add to the home's practicality. A new high efficiency furnace and tankless hot water system has been recently installed.
Venture outdoors to the beautifully finished, low-maintenance backyard, where you can enjoy a peaceful escape with ample space for patio furniture to host BBQs, family gatherings, or have a quiet evening. The property also features a double detached garage, providing plenty of room for parking and extra storage with added RV parking pad.
Located in the quiet and well-established neighbourhood of Vista Heights, this home has been lovingly cared for, offering peace of mind to its new owners.
With easy access to schools, parks, shopping, and downtown Calgary, this home offers the perfect blend of tranquility and urban convenience. Don't miss out on this exceptional opportunity to make this Vista Heights gem your own!
Book your private showing today!
Location
State AB
County Calgary
Area Cal Zone Ne
Zoning R-CG
Direction S
Rooms
Basement Finished, Full
Interior
Interior Features Kitchen Island, No Smoking Home, Open Floorplan, Primary Downstairs, Storage, Tankless Hot Water
Heating High Efficiency, Forced Air, Natural Gas
Cooling None
Flooring Carpet, Ceramic Tile, Hardwood
Fireplaces Number 1
Fireplaces Type Gas, Tile
Appliance Convection Oven, Dishwasher, Dryer, Freezer, Garage Control(s), Induction Cooktop, Microwave Hood Fan, Refrigerator, Tankless Water Heater, Washer, Window Coverings
Laundry In Basement
Exterior
Exterior Feature Other, Playground, Private Yard, Rain Gutters
Parking Features Double Garage Detached, RV Access/Parking
Garage Spaces 2.0
Carport Spaces 1
Fence Fenced
Community Features Park, Playground, Schools Nearby, Shopping Nearby, Sidewalks, Street Lights, Walking/Bike Paths
Roof Type Asphalt Shingle
Porch Patio
Lot Frontage 40.03
Total Parking Spaces 3
Building
Lot Description Back Lane, Back Yard, Low Maintenance Landscape, Rectangular Lot
Dwelling Type House
Foundation Wood
Architectural Style Bi-Level
Level or Stories Bi-Level
Structure Type Metal Siding ,Wood Frame
Others
Restrictions Airspace Restriction,Restrictive Covenant-Building Design/Size
Tax ID 95437979

"My job is to find and attract mastery-based agents to the office, protect the culture, and make sure everyone is happy! "

