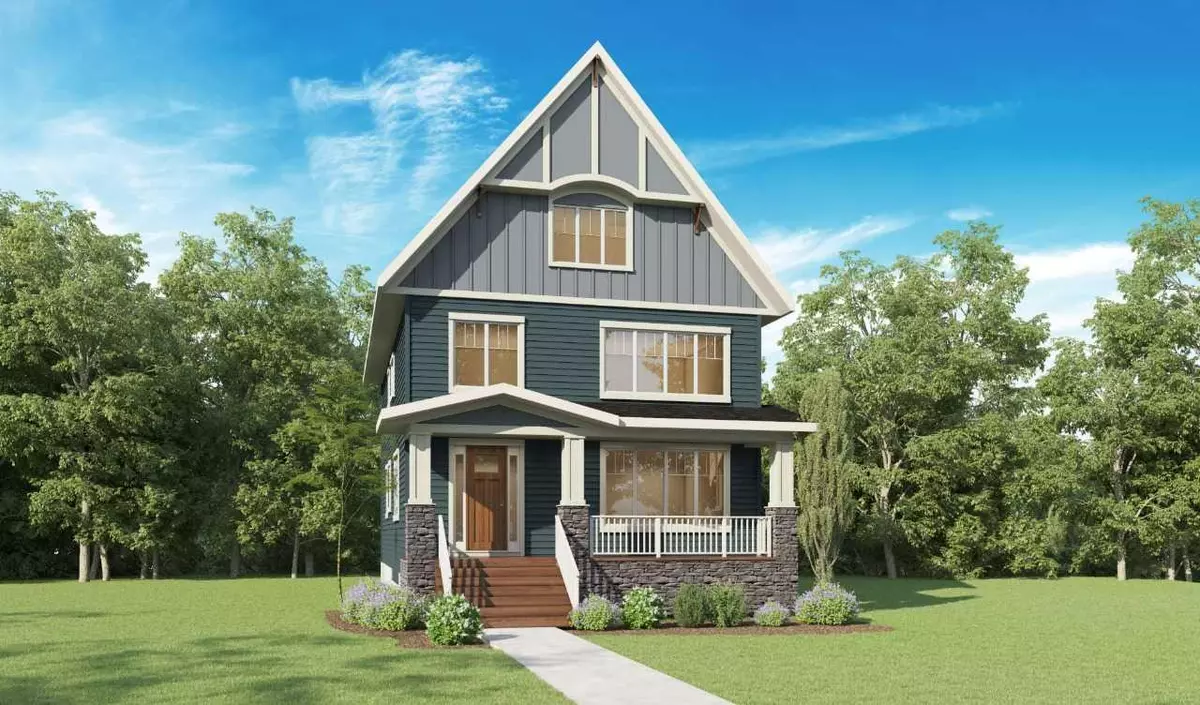
6 Beds
6 Baths
3,236 SqFt
6 Beds
6 Baths
3,236 SqFt
Key Details
Property Type Single Family Home
Sub Type Detached
Listing Status Active
Purchase Type For Sale
Square Footage 3,236 sqft
Price per Sqft $589
Subdivision Currie Barracks
MLS® Listing ID A2173635
Style 3 Storey
Bedrooms 6
Full Baths 5
Half Baths 1
Year Built 2024
Lot Size 3,971 Sqft
Acres 0.09
Property Description
Location
State AB
County Calgary
Area Cal Zone W
Zoning DC
Direction N
Rooms
Basement Finished, Full
Interior
Interior Features Closet Organizers, Double Vanity, High Ceilings, Kitchen Island, Low Flow Plumbing Fixtures, No Animal Home, No Smoking Home, Pantry, Recessed Lighting, Soaking Tub, Tankless Hot Water, Walk-In Closet(s)
Heating Forced Air, Natural Gas
Cooling Central Air
Flooring Carpet, Ceramic Tile, Hardwood
Fireplaces Number 1
Fireplaces Type Gas, Mantle
Appliance Bar Fridge, Dishwasher, Dryer, Gas Range, Microwave, Range Hood, Refrigerator, Washer
Laundry Upper Level
Exterior
Exterior Feature Balcony
Parking Features Double Garage Detached
Garage Spaces 2.0
Fence None
Community Features Park, Playground, Schools Nearby
Roof Type Asphalt Shingle
Porch Balcony(s), Deck, Porch
Lot Frontage 36.16
Total Parking Spaces 2
Building
Lot Description Back Lane, Landscaped, Level
Dwelling Type House
Foundation Poured Concrete
Architectural Style 3 Storey
Level or Stories Three Or More
Structure Type Cement Fiber Board,Stone,Wood Frame
New Construction Yes
Others
Restrictions Restrictive Covenant
Tax ID 95471047

"My job is to find and attract mastery-based agents to the office, protect the culture, and make sure everyone is happy! "

