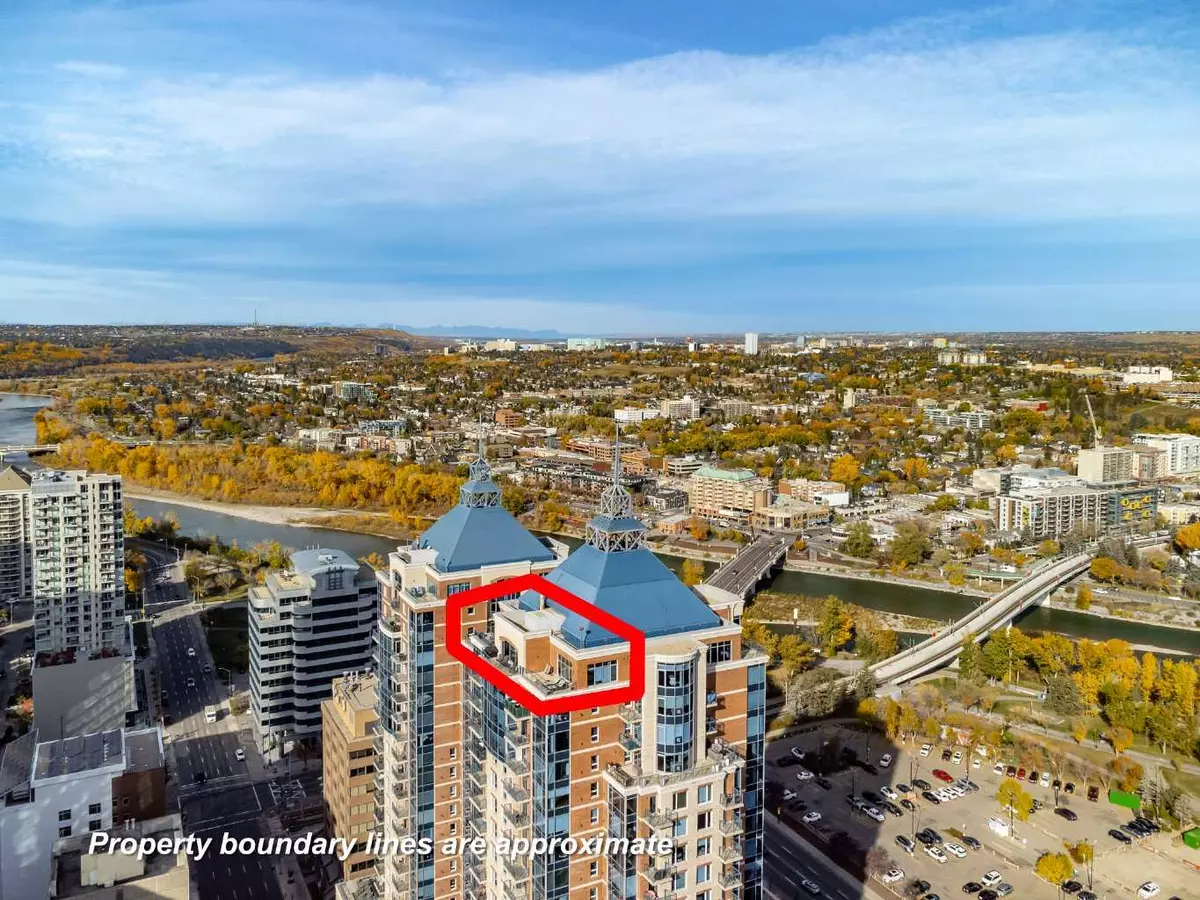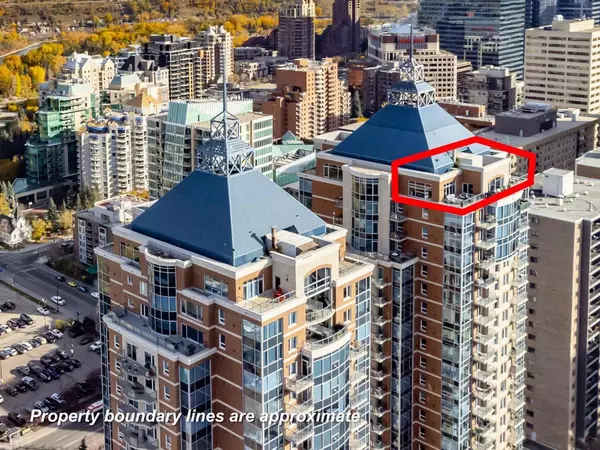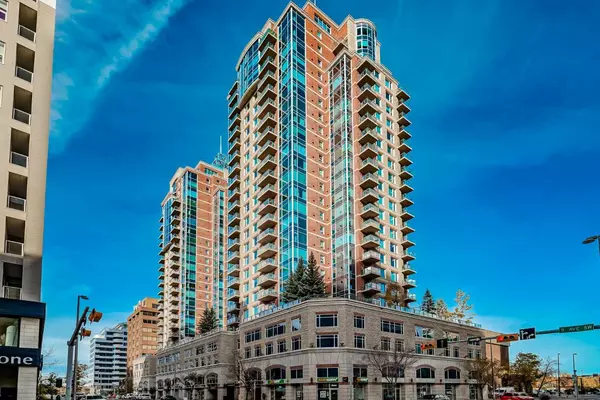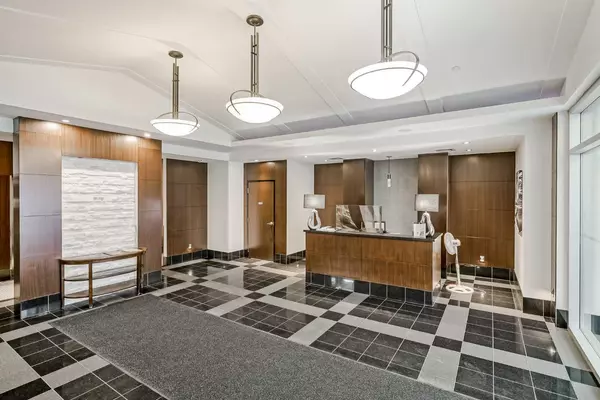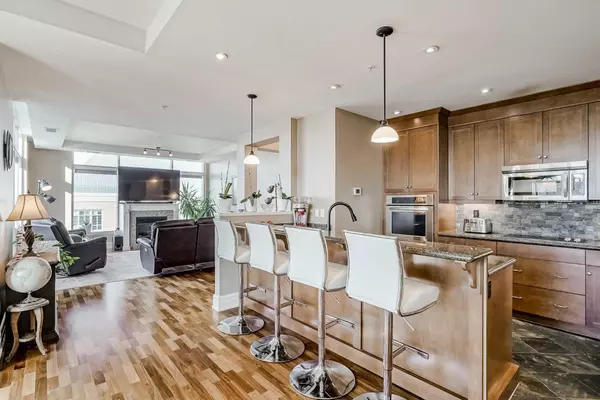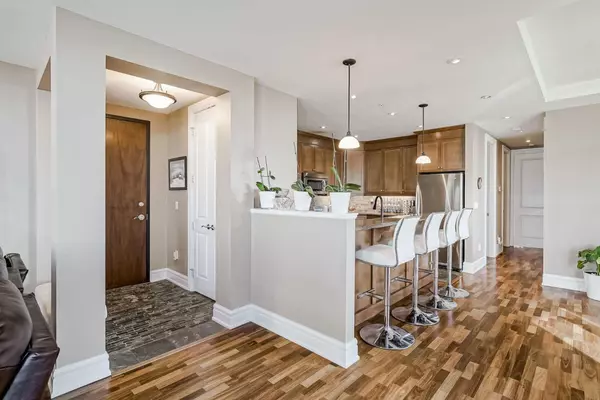
2 Beds
2 Baths
1,403 SqFt
2 Beds
2 Baths
1,403 SqFt
Key Details
Property Type Condo
Sub Type Apartment
Listing Status Active
Purchase Type For Sale
Square Footage 1,403 sqft
Price per Sqft $641
Subdivision Downtown Commercial Core
MLS® Listing ID A2171762
Style Penthouse
Bedrooms 2
Full Baths 2
Condo Fees $1,174/mo
Year Built 2008
Property Description
Location
State AB
County Calgary
Area Cal Zone Cc
Zoning CR20-C20
Direction S
Interior
Interior Features Breakfast Bar, Central Vacuum, Closet Organizers, Granite Counters, High Ceilings, No Smoking Home, Open Floorplan
Heating Forced Air
Cooling Central Air
Flooring Carpet, Hardwood
Fireplaces Number 1
Fireplaces Type Blower Fan, Gas
Appliance Built-In Oven, Dishwasher, Dryer, Electric Cooktop, Garburator, Microwave, Refrigerator, Washer, Window Coverings
Laundry In Unit, Laundry Room
Exterior
Exterior Feature Balcony, BBQ gas line
Parking Features Parkade
Community Features Park, Shopping Nearby, Sidewalks, Street Lights, Walking/Bike Paths
Amenities Available Elevator(s), Party Room, Secured Parking, Snow Removal, Trash, Visitor Parking
Porch Balcony(s), Rooftop Patio
Exposure S
Total Parking Spaces 1
Building
Dwelling Type High Rise (5+ stories)
Story 28
Foundation Poured Concrete
Architectural Style Penthouse
Level or Stories Single Level Unit
Structure Type Brick,Concrete
Others
HOA Fee Include Common Area Maintenance,Heat,Insurance,Professional Management,Reserve Fund Contributions,Sewer,Snow Removal,Trash,Water
Restrictions Pet Restrictions or Board approval Required
Pets Allowed Restrictions, Yes

"My job is to find and attract mastery-based agents to the office, protect the culture, and make sure everyone is happy! "

