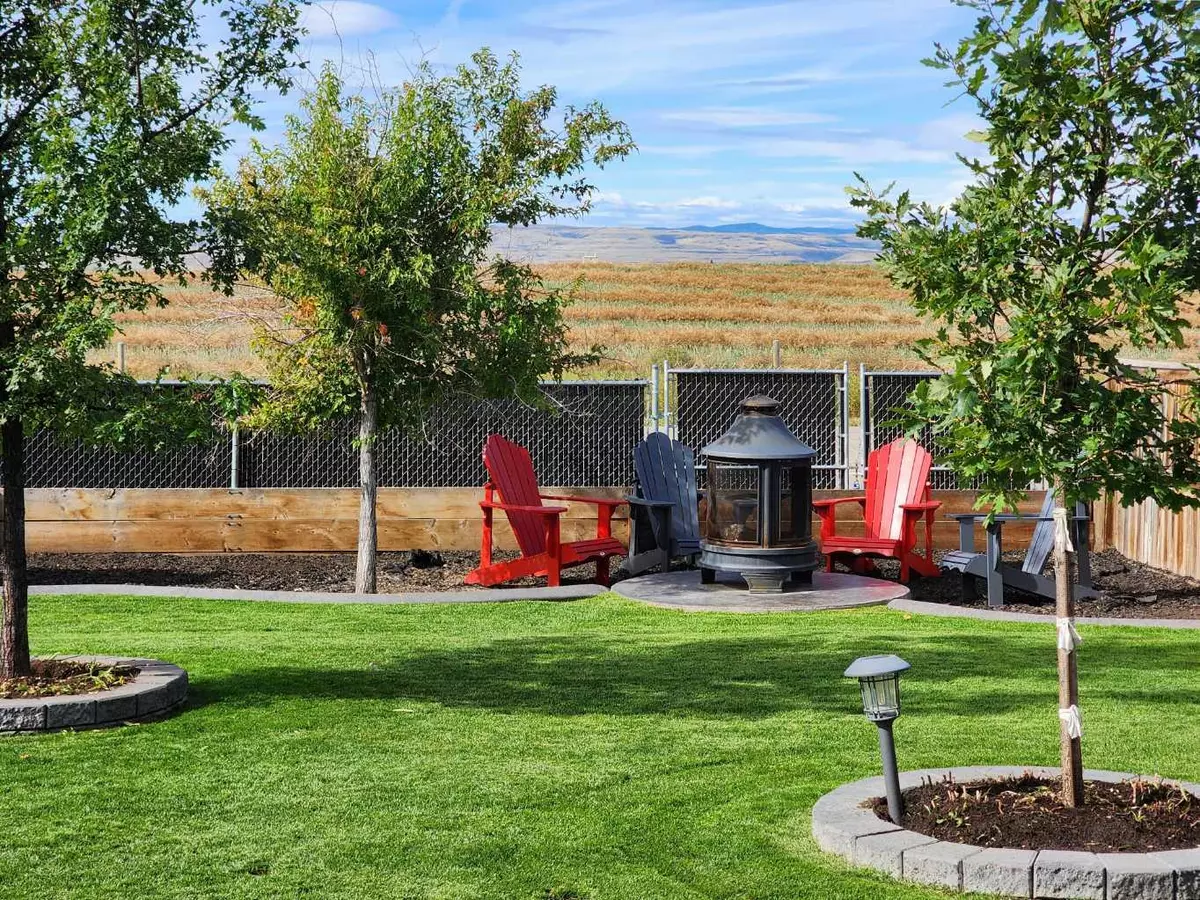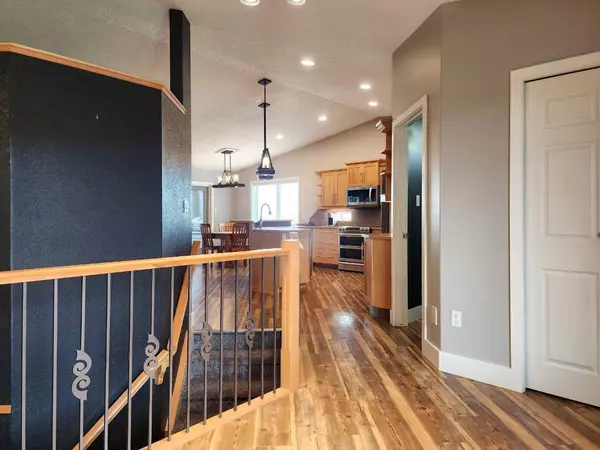
6 Beds
4 Baths
1,640 SqFt
6 Beds
4 Baths
1,640 SqFt
Key Details
Property Type Single Family Home
Sub Type Detached
Listing Status Active
Purchase Type For Sale
Square Footage 1,640 sqft
Price per Sqft $426
MLS® Listing ID A2163877
Style Bungalow
Bedrooms 6
Full Baths 3
Half Baths 1
Year Built 2005
Lot Size 9,148 Sqft
Acres 0.21
Property Description
Welcome to a stunning home located directly across from the Town of Claresholm Golf Course. This impressive residence features 6 bedrooms and 4 baths, providing ample space for both relaxation and entertaining.
As you enter, you’re greeted by a warm foyer with a stylish metal and wood railing leading to the lower level. The chef’s kitchen is a true highlight, complete with pot lights, modern fixtures, and appliances refreshed in 2018. Key features include a garburator, a peak-a-boo window accent under the cabinets for natural light, a spacious kitchen island with seating, a tile backsplash, and a large pantry with wood shelving, conveniently accessible from the laundry mudroom for easy grocery unloading.
This home offers two laundry rooms—one on the main floor, recently updated with new cabinetry, a mop sink, and plenty of storage, and another in the basement. The expansive dining and living rooms are perfect for entertaining or relaxing, with the dining area leading to a large, covered, screened-in deck. Enjoy breathtaking west views of the Porcupine Hills and picturesque farmers' fields from the deck, where you can unwind and watch beautiful sunsets.
Upstairs, you’ll find 3 additional bedrooms and 2 baths. The primary suite features a walk-in closet, a 3-piece bath with double sinks, a custom tile shower, and access to the covered deck—ideal for a hot tub or cozy evening fires.
The lower level includes 3 more bedrooms and 2 baths, with two of the bedrooms sharing a 2-piece bath, each equipped with separate vanities. The spacious recreation room boasts 10-foot ceilings, perfect for a pool table and additional entertainment options, along with mechanical and laundry rooms. The basement also features in-floor heating for added comfort.
Numerous upgrades were completed in 2018, including new flooring, fixtures, paint, kitchen appliances, and mudroom cabinets. The oversized double garage (23x29) features two man doors, in-floor heating, and is fully drywalled and insulated—perfect for extra storage, car enthusiasts, or hobbyists.
This exceptional home is ready for you to enjoy!
Location
State AB
County Willow Creek No. 26, M.d. Of
Zoning R1
Direction E
Rooms
Basement Finished, Full
Interior
Interior Features Ceiling Fan(s), Central Vacuum, Crown Molding, High Ceilings, Pantry, Vinyl Windows
Heating In Floor, Forced Air
Cooling Central Air
Flooring Carpet, Vinyl Plank
Inclusions Pool Table, OTR microwave, fridge, stove, 2 washer, 2 dryers, central vac and attachments, garage control and remote, AC, Shed
Appliance Other
Laundry Lower Level, Main Level
Exterior
Exterior Feature BBQ gas line, Private Yard
Parking Features Double Garage Attached
Garage Spaces 2.0
Fence Fenced
Community Features Golf, Park, Playground, Pool, Schools Nearby, Shopping Nearby
Roof Type Asphalt Shingle
Porch Deck, Enclosed, Screened
Lot Frontage 60.14
Total Parking Spaces 4
Building
Lot Description Backs on to Park/Green Space, Front Yard, No Neighbours Behind, Landscaped, See Remarks
Dwelling Type House
Foundation ICF Block
Architectural Style Bungalow
Level or Stories One
Structure Type Stone,Stucco
Others
Restrictions None Known
Tax ID 56503025

"My job is to find and attract mastery-based agents to the office, protect the culture, and make sure everyone is happy! "






