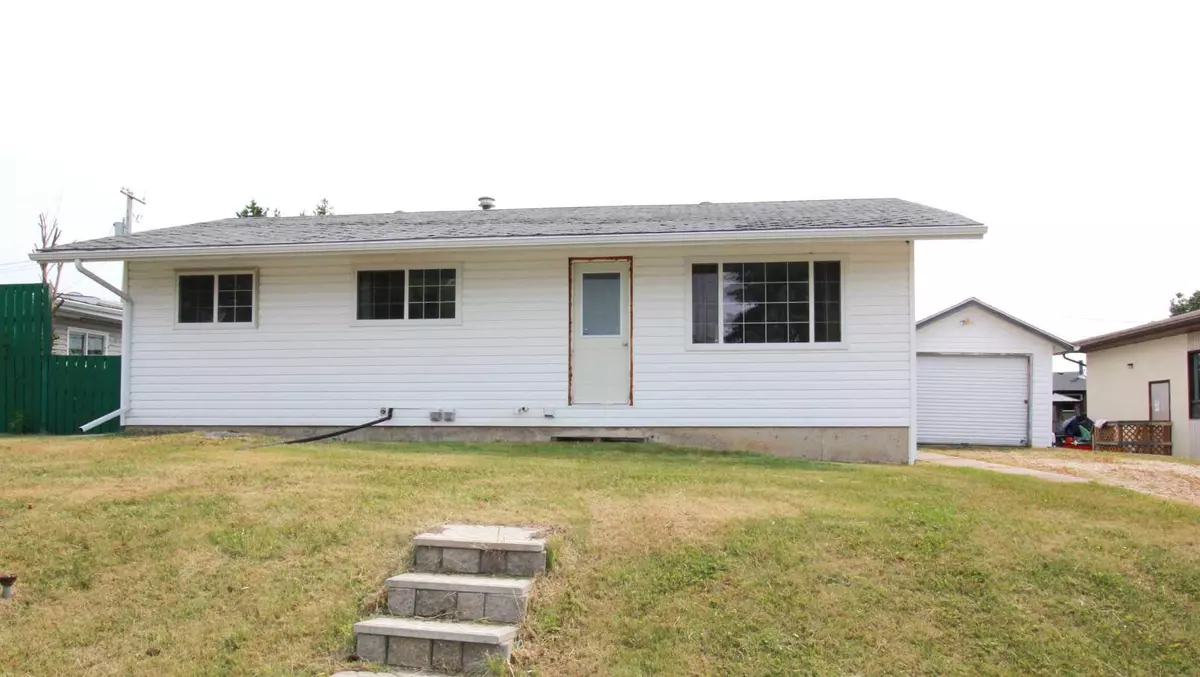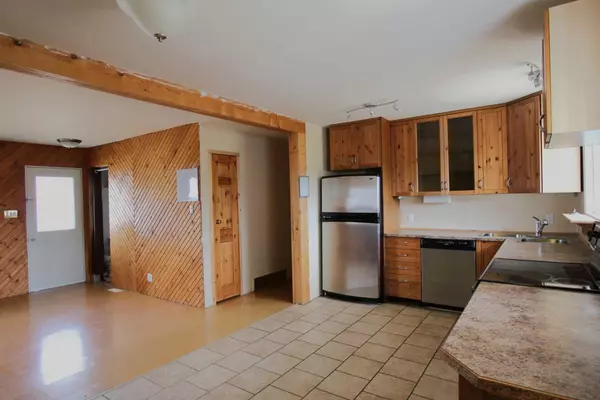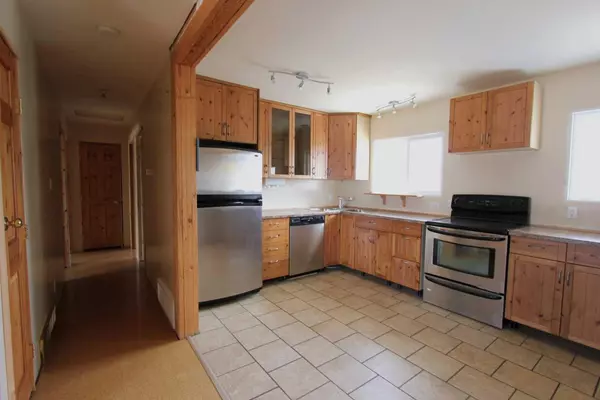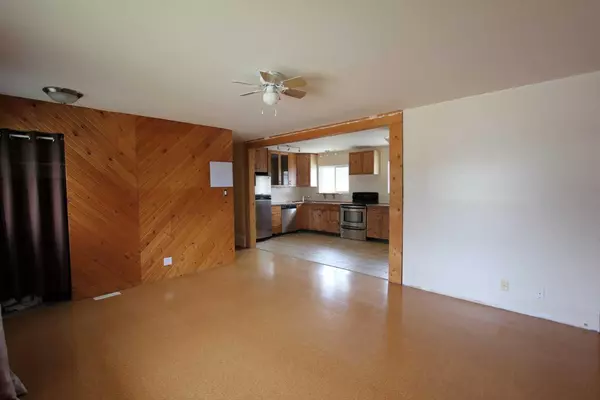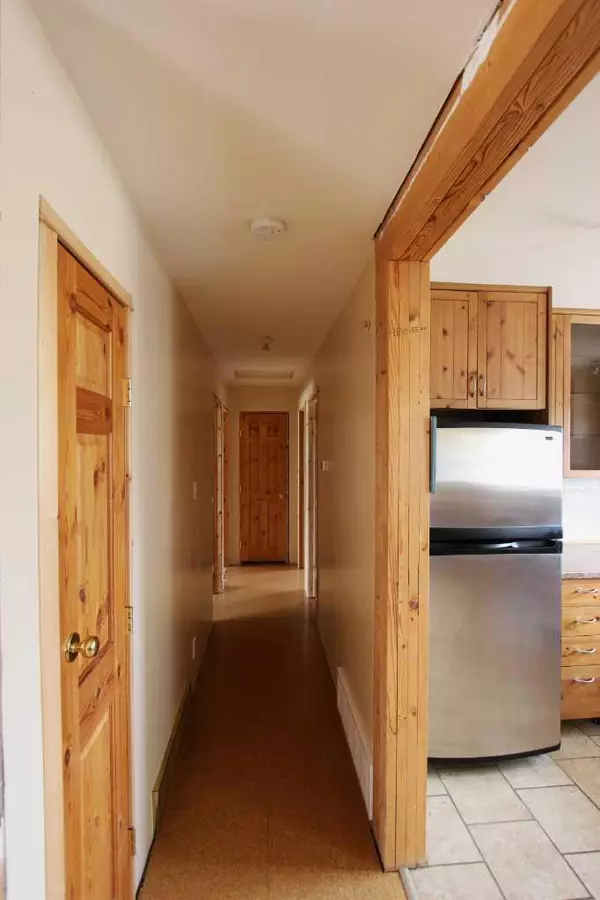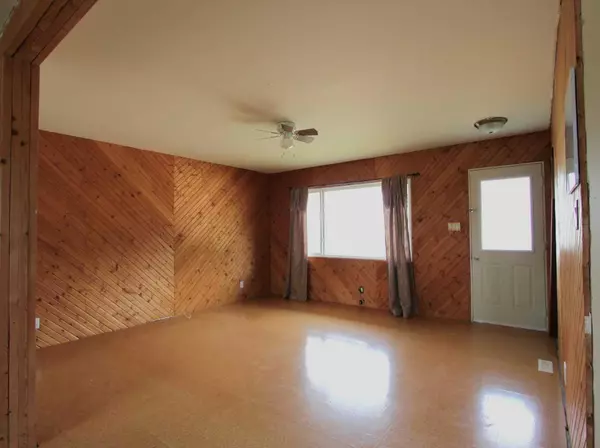
3 Beds
2 Baths
1,080 SqFt
3 Beds
2 Baths
1,080 SqFt
Key Details
Property Type Single Family Home
Sub Type Detached
Listing Status Active
Purchase Type For Sale
Square Footage 1,080 sqft
Price per Sqft $196
MLS® Listing ID A2152679
Style Bungalow
Bedrooms 3
Full Baths 2
Lot Size 7,117 Sqft
Acres 0.16
Property Description
Location
State AB
County Greenview No. 16, M.d. Of
Zoning RS
Direction N
Rooms
Basement Full, Partially Finished
Interior
Interior Features See Remarks
Heating Forced Air
Cooling None
Flooring Ceramic Tile, Laminate, Other
Inclusions Construction material in the home to stay with the home.
Appliance Dishwasher, Electric Stove, Refrigerator, Washer/Dryer
Laundry In Basement
Exterior
Exterior Feature Other
Parking Features Off Street, RV Access/Parking, Single Garage Detached
Garage Spaces 1.0
Fence Partial
Community Features Other
Roof Type Asphalt Shingle
Porch See Remarks
Lot Frontage 65.94
Total Parking Spaces 6
Building
Lot Description Back Lane, Back Yard, City Lot, Low Maintenance Landscape, Landscaped, Level
Dwelling Type House
Foundation Poured Concrete
Architectural Style Bungalow
Level or Stories One
Structure Type Concrete,See Remarks,Vinyl Siding
Others
Restrictions None Known
Tax ID 57623082

"My job is to find and attract mastery-based agents to the office, protect the culture, and make sure everyone is happy! "

