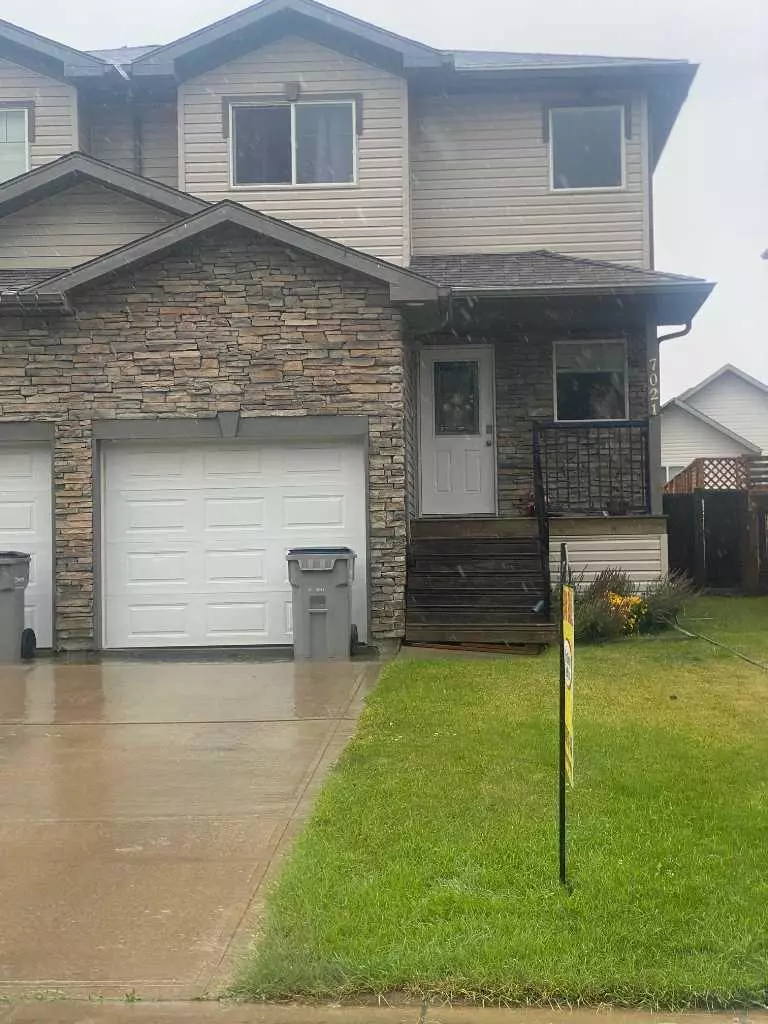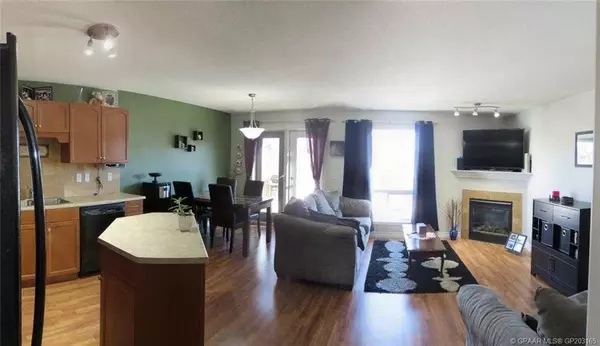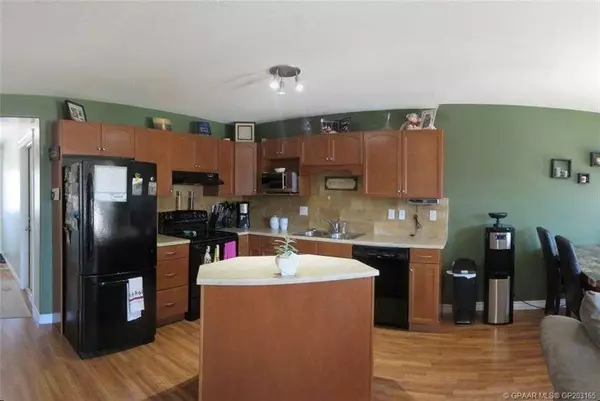
3 Beds
2 Baths
1,193 SqFt
3 Beds
2 Baths
1,193 SqFt
Key Details
Property Type Multi-Family
Sub Type Semi Detached (Half Duplex)
Listing Status Active
Purchase Type For Sale
Square Footage 1,193 sqft
Price per Sqft $250
Subdivision Pinnacle Ridge
MLS® Listing ID A2151753
Style 2 Storey,Side by Side
Bedrooms 3
Full Baths 1
Half Baths 1
Year Built 2009
Lot Size 2,946 Sqft
Acres 0.07
Property Description
Location
State AB
County Grande Prairie
Zoning RESIDENTIAL
Direction W
Rooms
Basement Full, Unfinished
Interior
Interior Features Kitchen Island, No Animal Home
Heating Forced Air
Cooling None
Flooring Carpet, Laminate
Fireplaces Number 1
Fireplaces Type Family Room, Gas
Inclusions none
Appliance Dishwasher, Electric Stove, Refrigerator, Washer/Dryer
Laundry Upper Level
Exterior
Exterior Feature None
Parking Features Parking Pad, Single Garage Attached
Garage Spaces 1.0
Fence Fenced
Community Features None
Roof Type Asphalt Shingle
Porch Deck, Front Porch
Lot Frontage 26.25
Exposure W
Total Parking Spaces 2
Building
Lot Description Back Yard
Dwelling Type Duplex
Foundation Poured Concrete
Architectural Style 2 Storey, Side by Side
Level or Stories Two
Structure Type Concrete,Manufactured Floor Joist,Vinyl Siding,Wood Frame
Others
Restrictions None Known
Tax ID 91962808

"My job is to find and attract mastery-based agents to the office, protect the culture, and make sure everyone is happy! "






