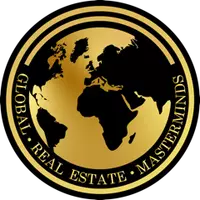4 Beds
3 Baths
1,863 SqFt
4 Beds
3 Baths
1,863 SqFt
Key Details
Property Type Single Family Home
Sub Type Detached
Listing Status Active
Purchase Type For Sale
Square Footage 1,863 sqft
Price per Sqft $268
MLS® Listing ID A2133608
Style Bungalow
Bedrooms 4
Full Baths 2
Half Baths 1
Year Built 1975
Lot Size 0.336 Acres
Acres 0.34
Lot Dimensions 127' x 115
Property Sub-Type Detached
Property Description
Location
State AB
County Lethbridge County
Zoning RES
Direction N
Rooms
Basement Finished, Full
Interior
Interior Features Bar, Central Vacuum, Granite Counters, Kitchen Island, No Smoking Home, See Remarks, Sump Pump(s)
Heating Forced Air, Natural Gas
Cooling Central Air
Flooring Carpet, Ceramic Tile, Hardwood
Fireplaces Number 2
Fireplaces Type Gas
Inclusions 6' x 10' pool table and equipment, bar stools, 3 pc chesterfield set, bed, gazebo, shed and Ikea closets.
Appliance Built-In Gas Range, Built-In Oven, Central Air Conditioner, Dishwasher, Microwave, Refrigerator, See Remarks, Washer/Dryer, Window Coverings
Laundry Main Level, Sink
Exterior
Exterior Feature Private Yard
Parking Features Off Street, Single Garage Attached
Garage Spaces 1.0
Fence Fenced
Community Features Street Lights
Roof Type Clay Tile
Porch Patio, Pergola
Lot Frontage 127.0
Exposure N
Total Parking Spaces 4
Building
Lot Description City Lot, Gazebo, Landscaped, Lawn, Level, Many Trees, Private, Rectangular Lot, See Remarks, Street Lighting, Underground Sprinklers
Dwelling Type House
Foundation Poured Concrete
Architectural Style Bungalow
Level or Stories One
Structure Type Stucco
Others
Restrictions None Known
Tax ID 56565434
"My job is to find and attract mastery-based agents to the office, protect the culture, and make sure everyone is happy! "






