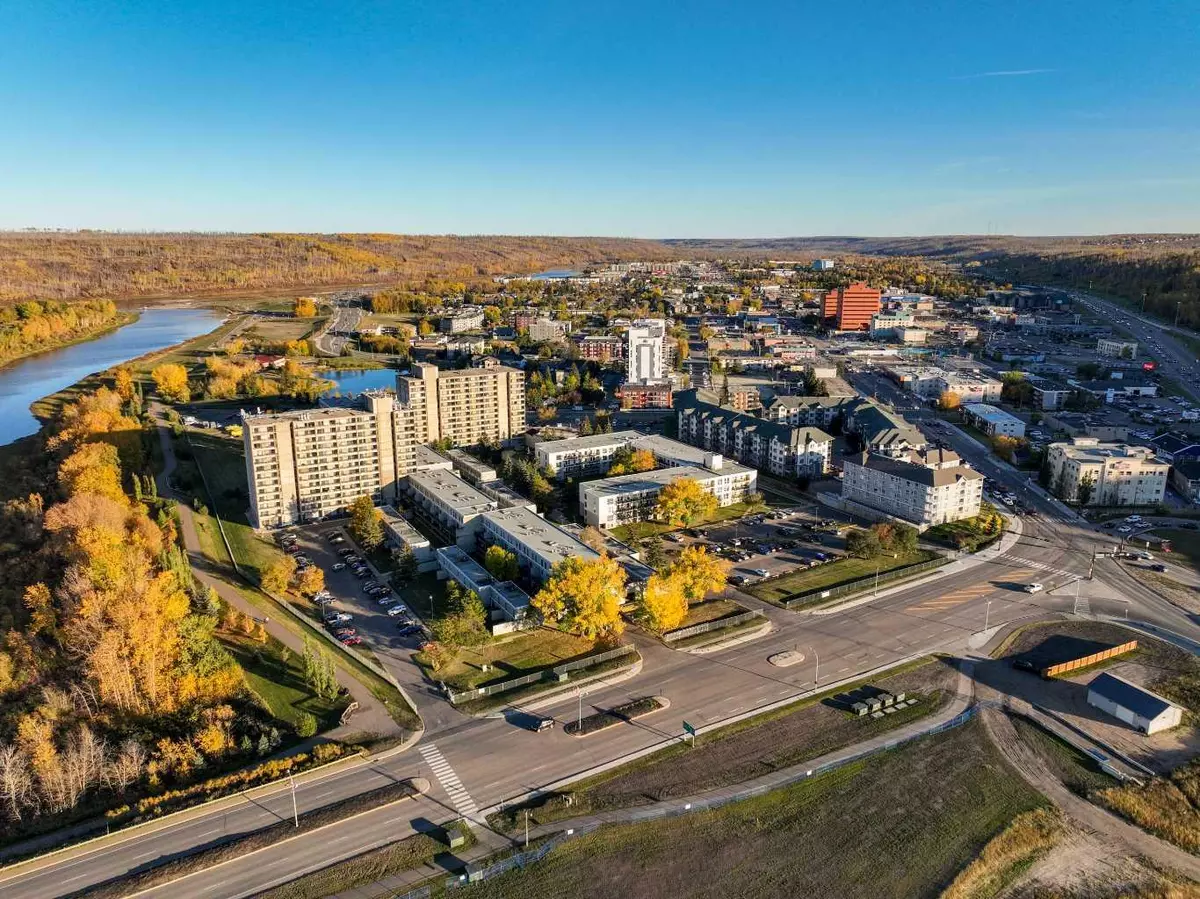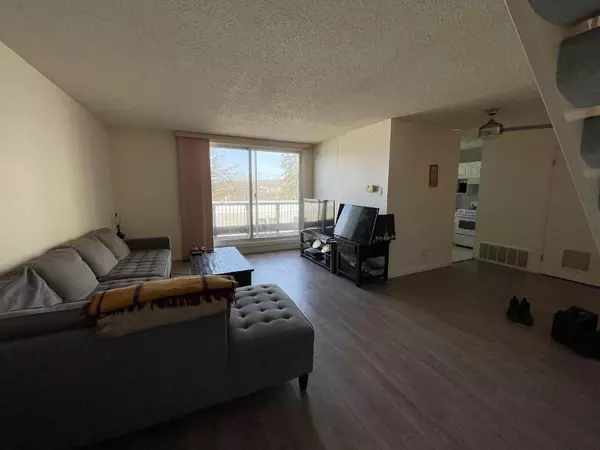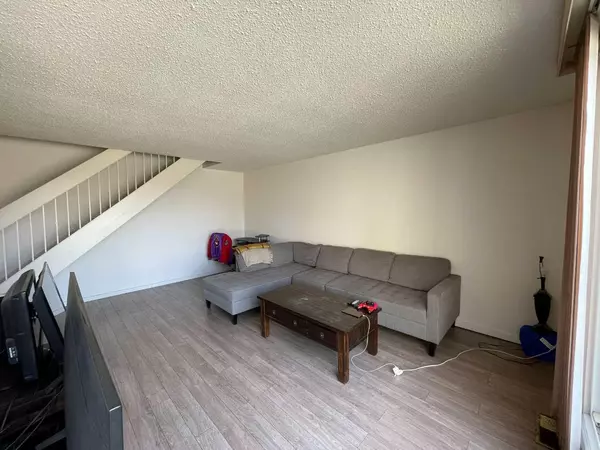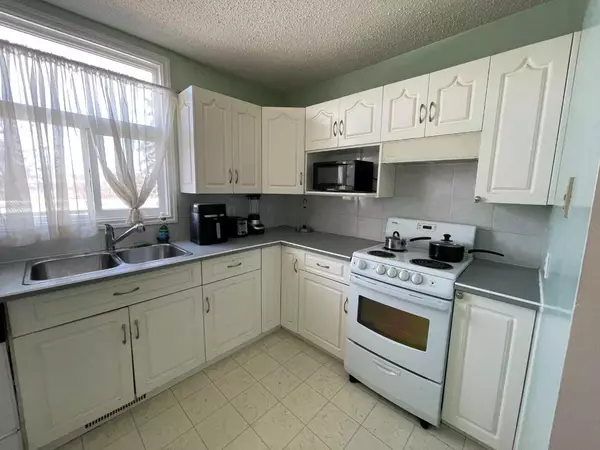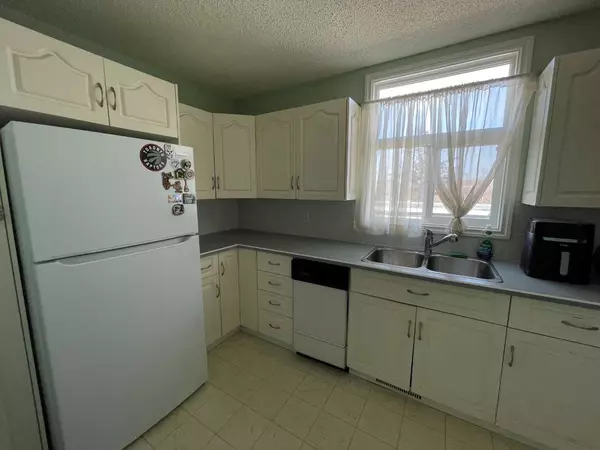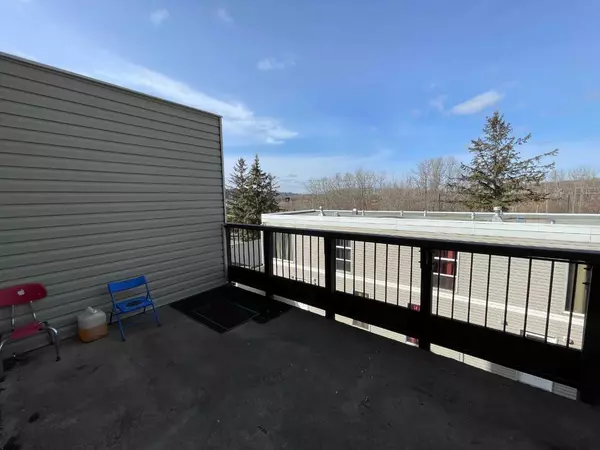
2 Beds
2 Baths
1,106 SqFt
2 Beds
2 Baths
1,106 SqFt
Key Details
Property Type Condo
Sub Type Apartment
Listing Status Active
Purchase Type For Sale
Square Footage 1,106 sqft
Price per Sqft $63
Subdivision Downtown
MLS® Listing ID A2120339
Style Multi Level Unit
Bedrooms 2
Full Baths 1
Half Baths 1
Condo Fees $850/mo
Year Built 1978
Property Description
Location
State AB
County Wood Buffalo
Area Fm Se
Zoning BOR1
Direction N
Interior
Interior Features See Remarks
Heating Forced Air
Cooling None
Flooring Carpet, Laminate, Linoleum
Inclusions All furniture is negotiable
Appliance Dishwasher, Dryer, Microwave, Refrigerator, Stove(s), Washer
Laundry In Unit
Exterior
Exterior Feature Balcony
Parking Features Covered, Parkade, Stall, Titled
Fence None
Community Features Other, Park, Shopping Nearby, Sidewalks, Street Lights, Walking/Bike Paths
Amenities Available Elevator(s), Fitness Center, Other, Parking, Recreation Facilities, Visitor Parking
Roof Type Membrane
Porch Balcony(s)
Exposure N
Total Parking Spaces 1
Building
Lot Description See Remarks
Dwelling Type Low Rise (2-4 stories)
Story 2
Architectural Style Multi Level Unit
Level or Stories Multi Level Unit
Structure Type Concrete
Others
HOA Fee Include Common Area Maintenance,Professional Management,Sewer,Trash,Water
Restrictions Utility Right Of Way
Tax ID 83274313
Pets Allowed Call

"My job is to find and attract mastery-based agents to the office, protect the culture, and make sure everyone is happy! "

